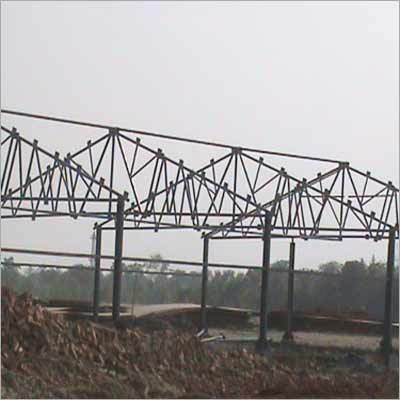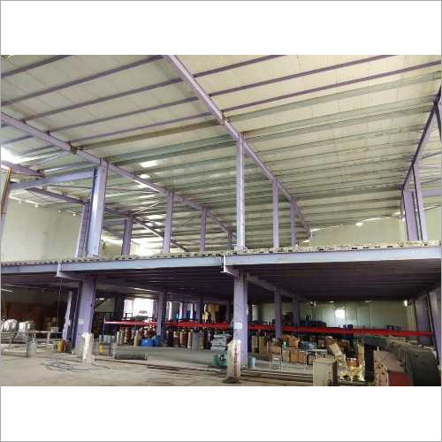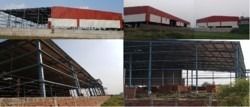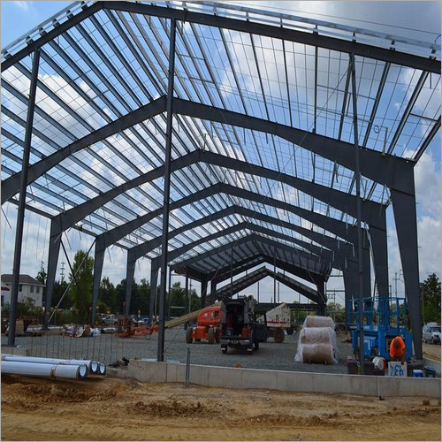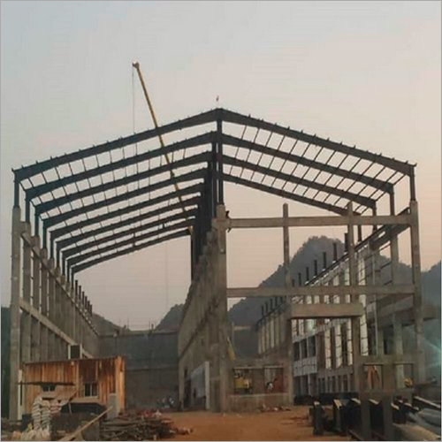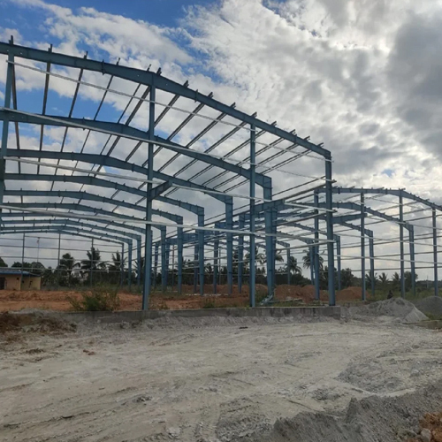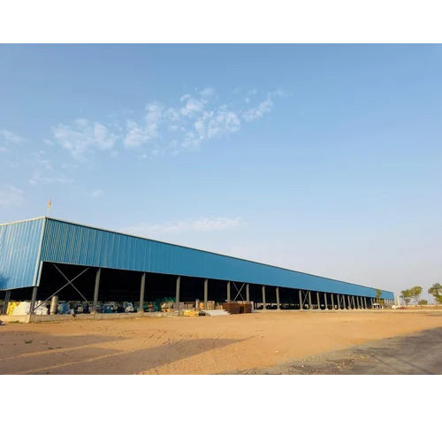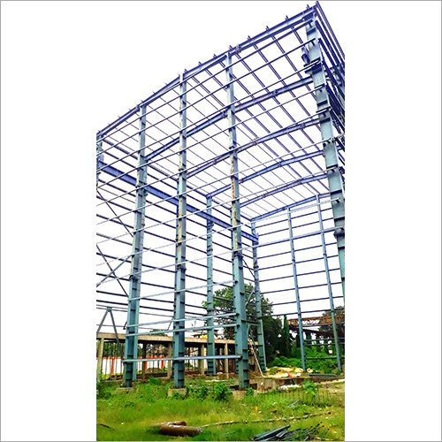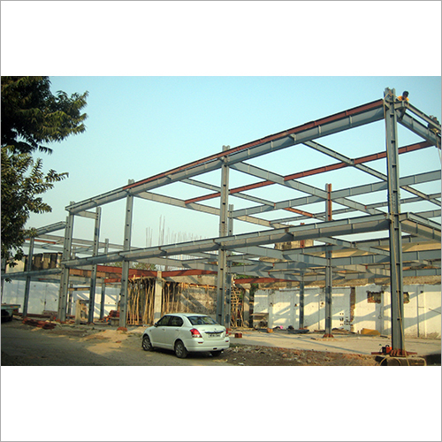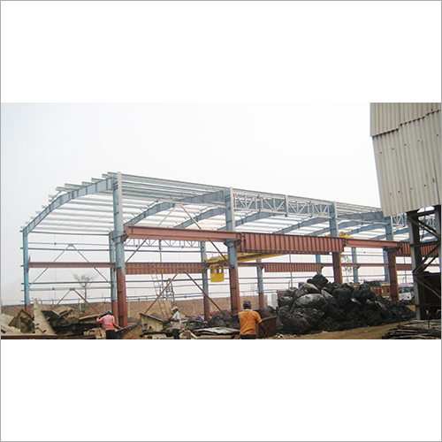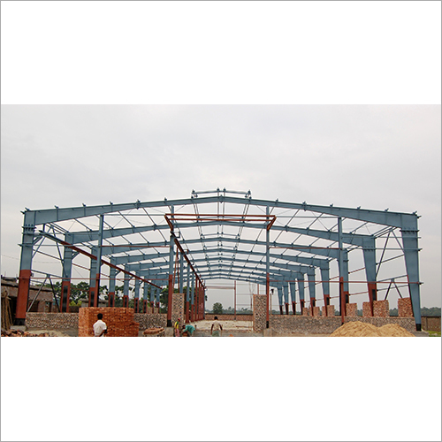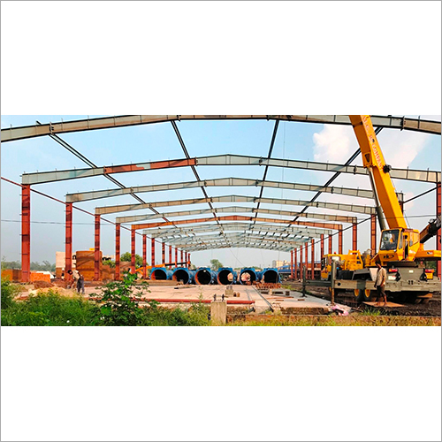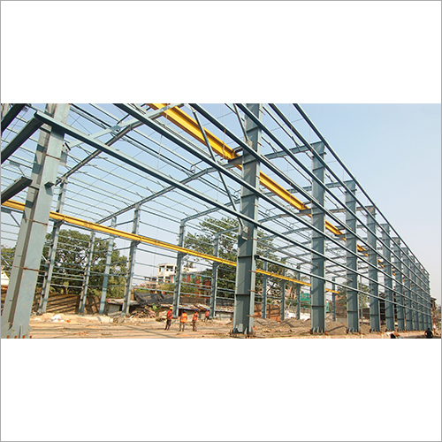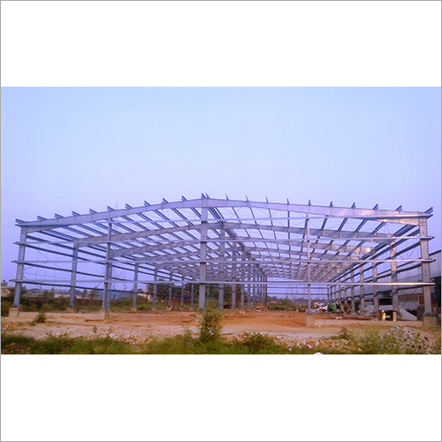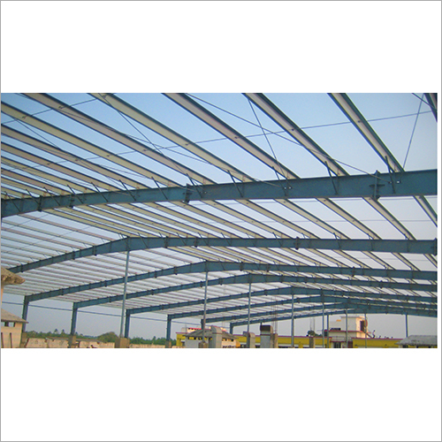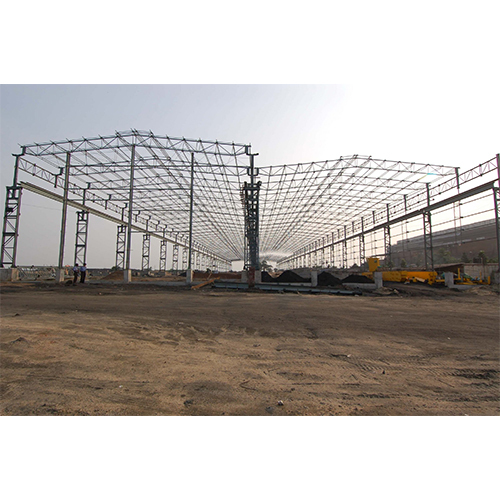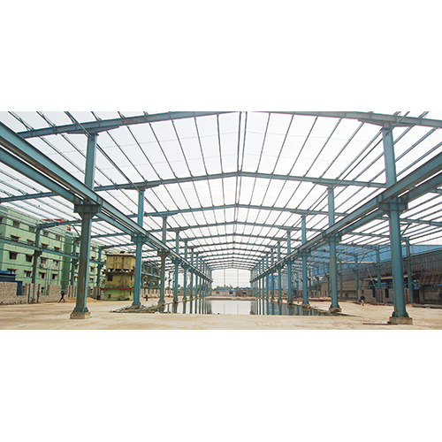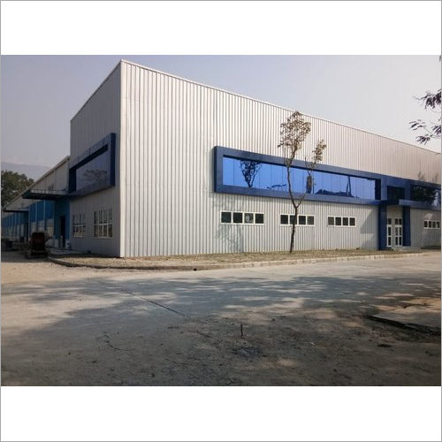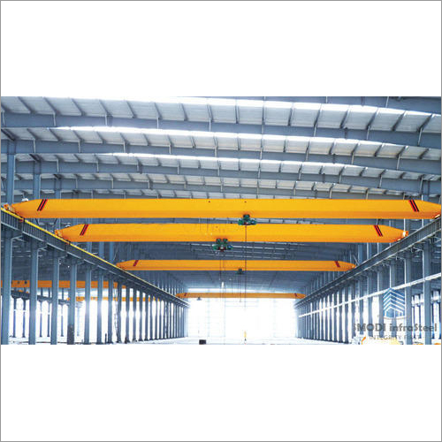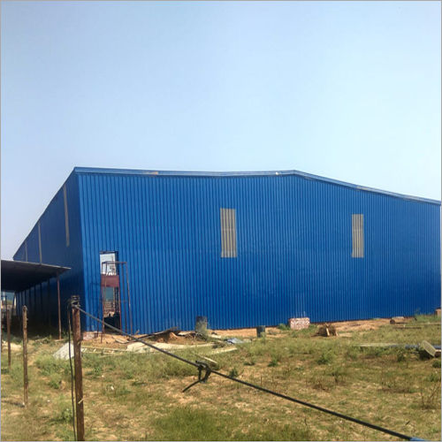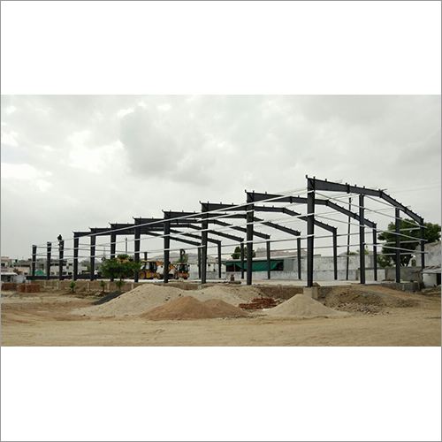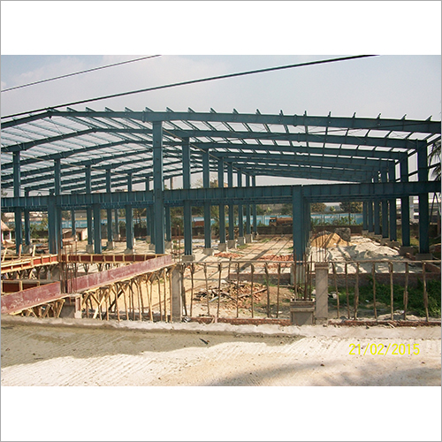
Peb Structure For Logistic Warehouse
Price Trend: 2000000.00 - 2000000.00 INR / Ton
Get Latest Price
Minimum Order Quantity :
15 Ton
In Stock
Product Specifications
| Material | Steel |
| Dimensions | Variable |
| Span | Variable |
| Height | Variable |
| Load Bearing | High |
| Design | Pre-engineered |
| Finish | Powder Coated |
| Features | Fast Delivery, Cost Effective, Pre-engineered, Durable Structure, Easy Assembly, Versatile Design, Wide Spans, High Strength |
| Supply Ability | 200 Per Month |
| Delivery Time | 30-45 Days |
Company Details
Business Type
Manufacturer, Service Provider, Supplier
Employee Count
25
Establishment
1992
Working Days
Monday To Sunday
GST NO
19AFAPM5527R1ZT
Related Products
Explore Related Categories
More Product From This seller
Seller Details

GST - 19AFAPM5527R1ZT
Kolkata, West Bengal

Accepts only Domestic inquiries
Gm (project & Marketing)
Mr. Indranath Sarbadhikari
Address
Godrej Prakriti, Tower Ganga, Flat No. - 707, 187F/1, B.T. Road, 7th Floor, Kolkata, West Bengal, 700115, India
prefabricated industrial structure in Kolkata
Report incorrect details

