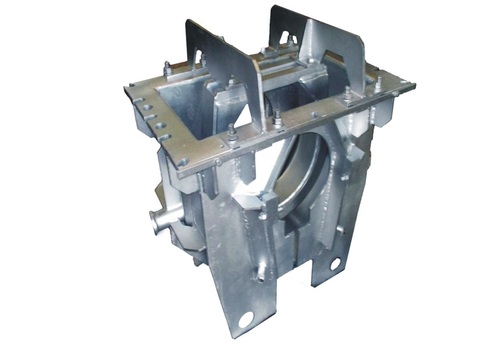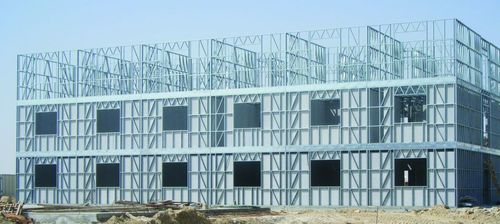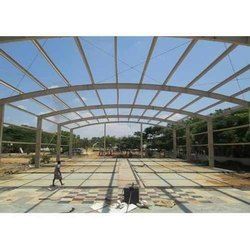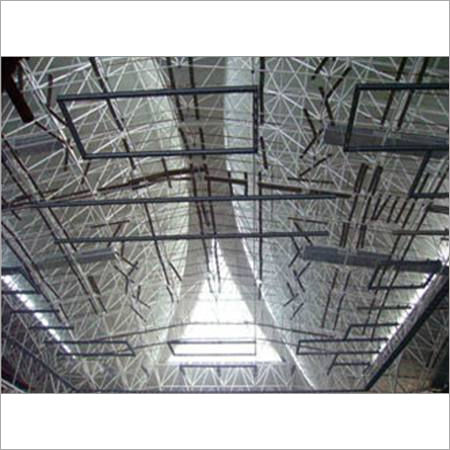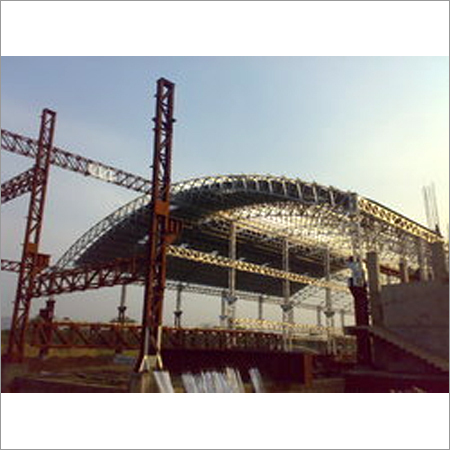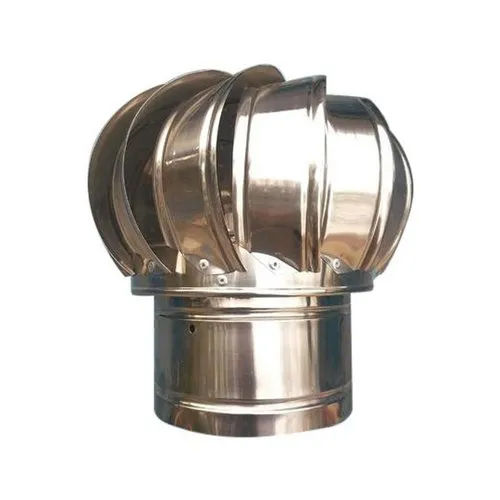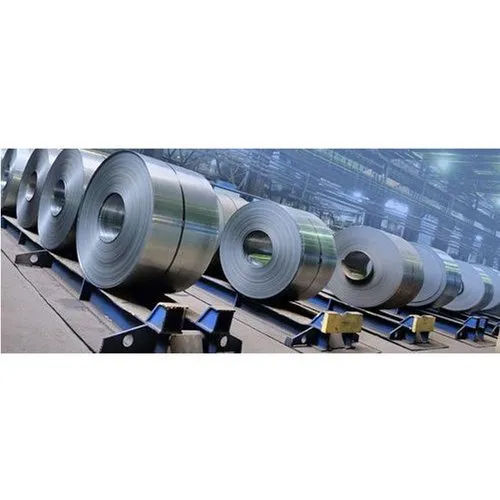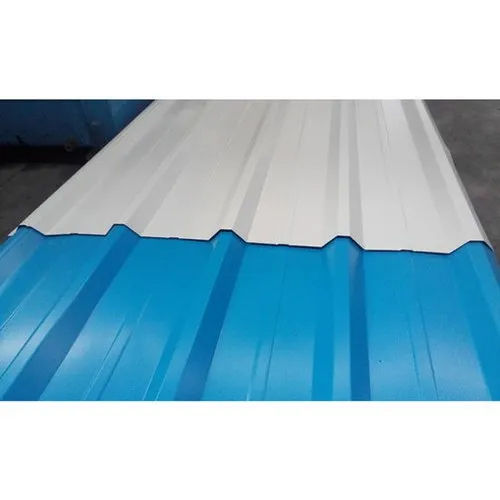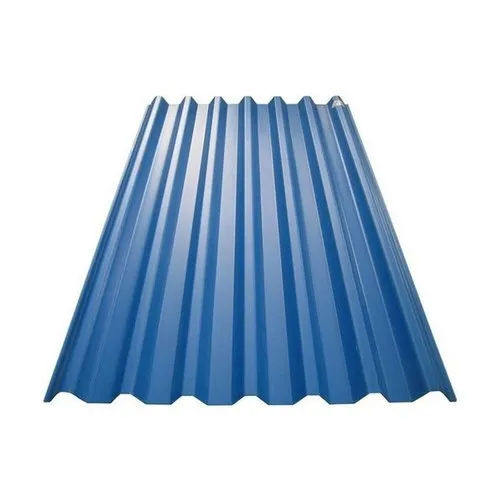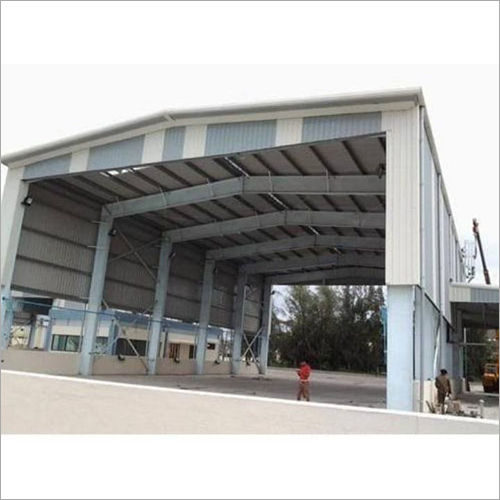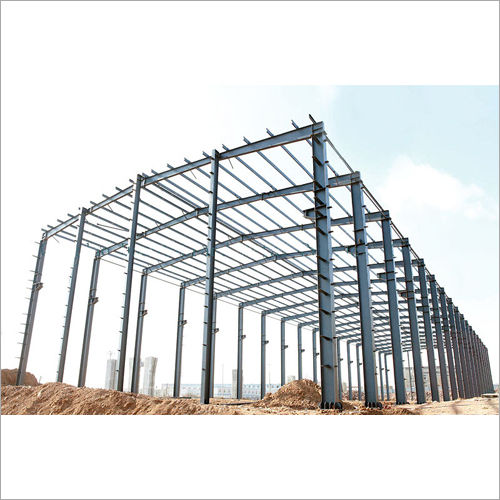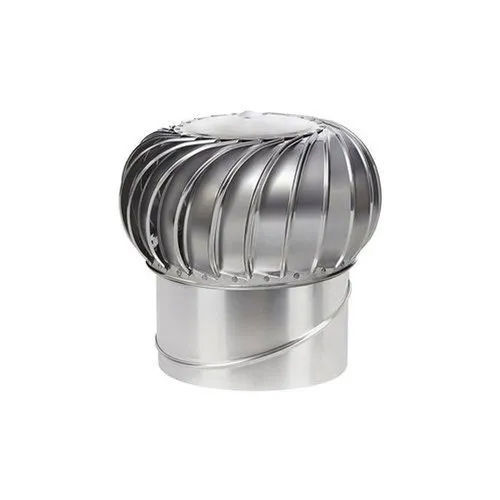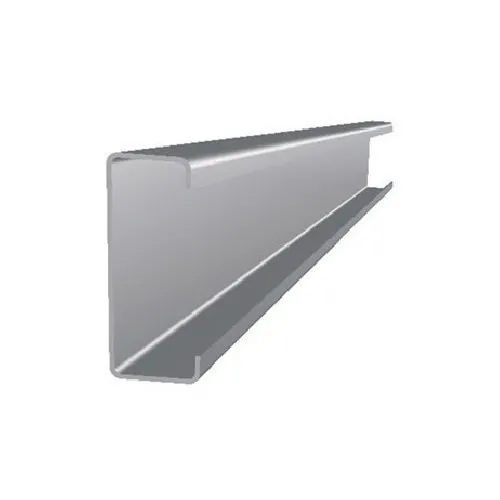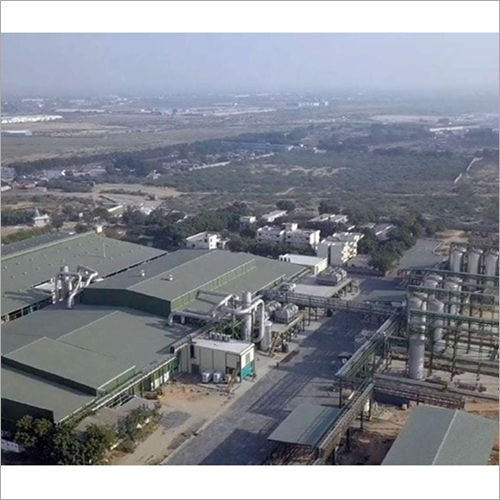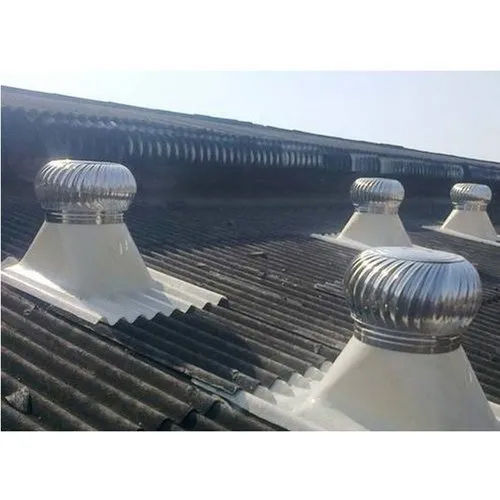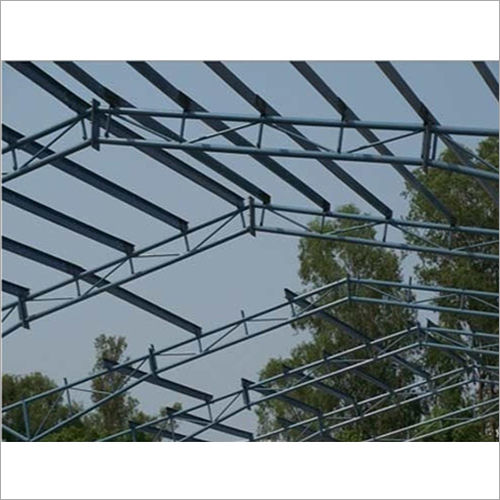
Lightweight Structure - Steel Composition | Durable And Versatile Design
Price:
Get Latest Price
Minimum Order Quantity :
500
In Stock
Product Specifications
| Material | Steel |
| Payment Terms | Cash in Advance (CID) |
| Supply Ability | 10000 Per Month |
| Delivery Time | 1 Days |
| Main Domestic Market | All India |
Company Details
Business Type
Manufacturer, Supplier
Employee Count
10
Establishment
2021
Working Days
Monday To Sunday
GST NO
23AAUCA7359P1ZR
Payment Mode
Cash Advance (CA)
Related Products
Explore Related Categories
More Product From This seller
Seller Details

GST - 23AAUCA7359P1ZR
Indore, Madhya Pradesh
Ceo
Mr Ankit
Members since
3 Years
Address
B.No. I-5, First Floor, Bicholi Mardana, FACTORY ADD - 43 A VYAPAR VIKAS PARISHAD NEMAVER ROAD INDORE Indore, Madhya Pradesh, 452016, India
Report incorrect details
