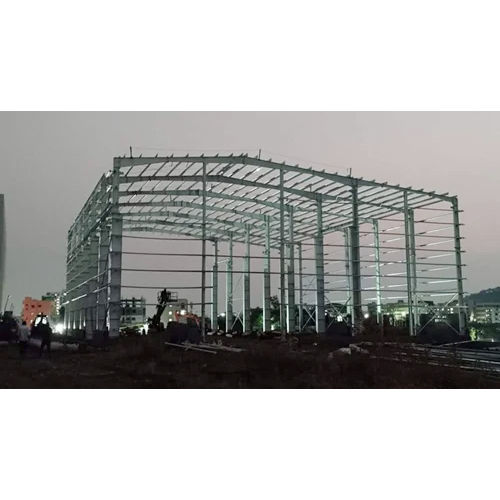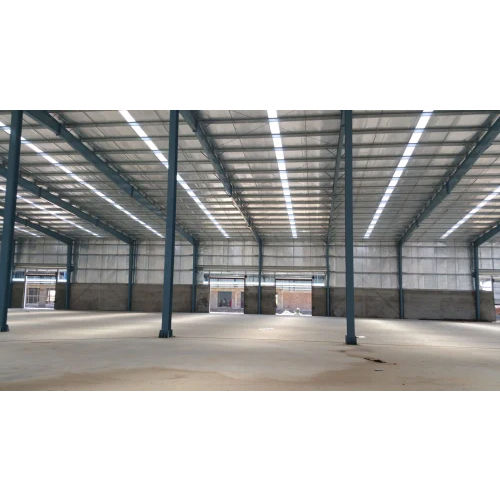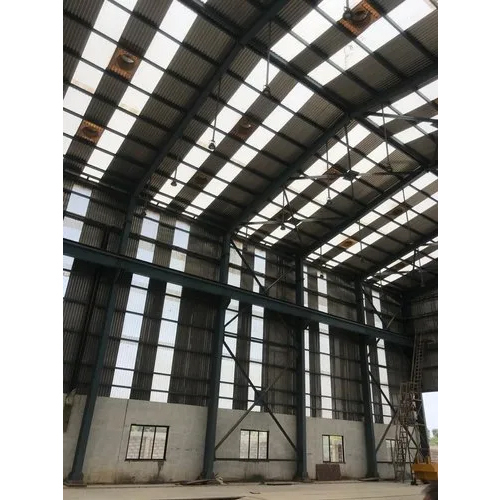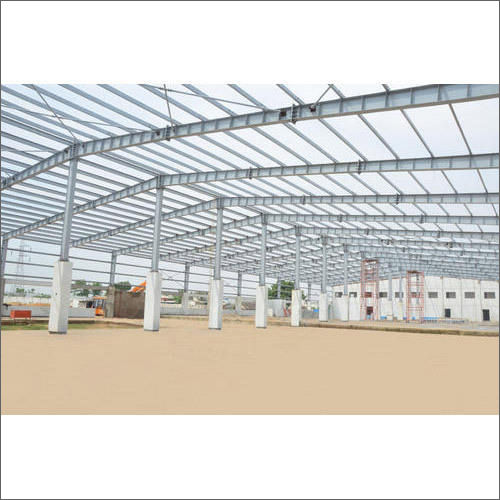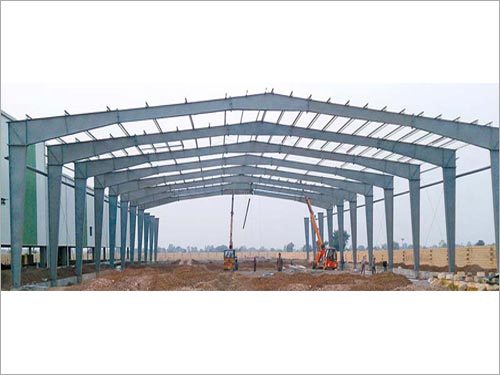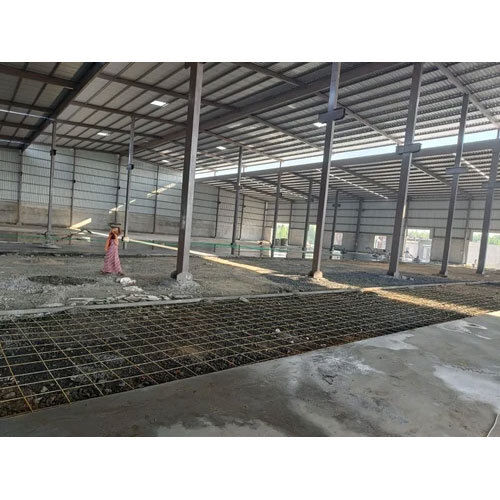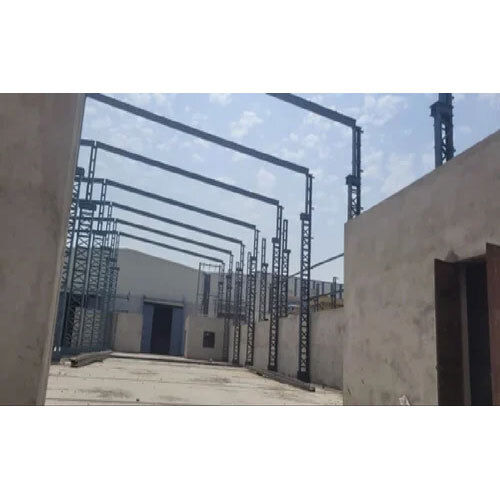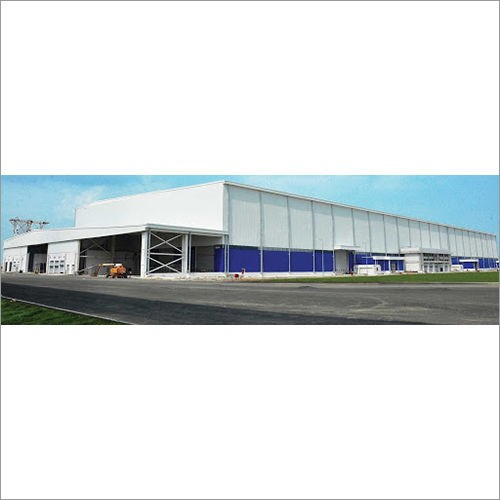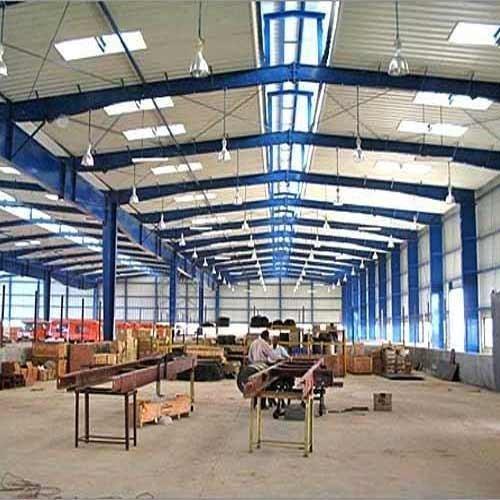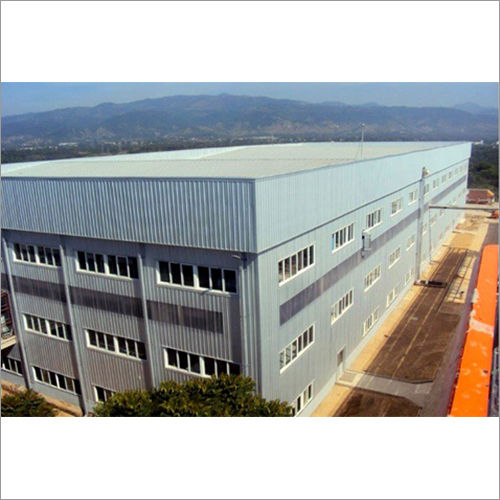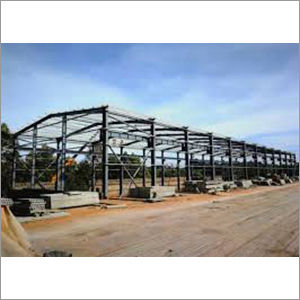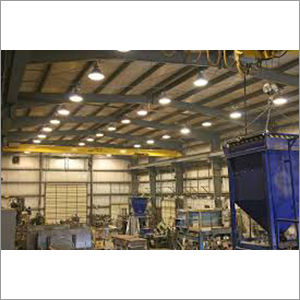
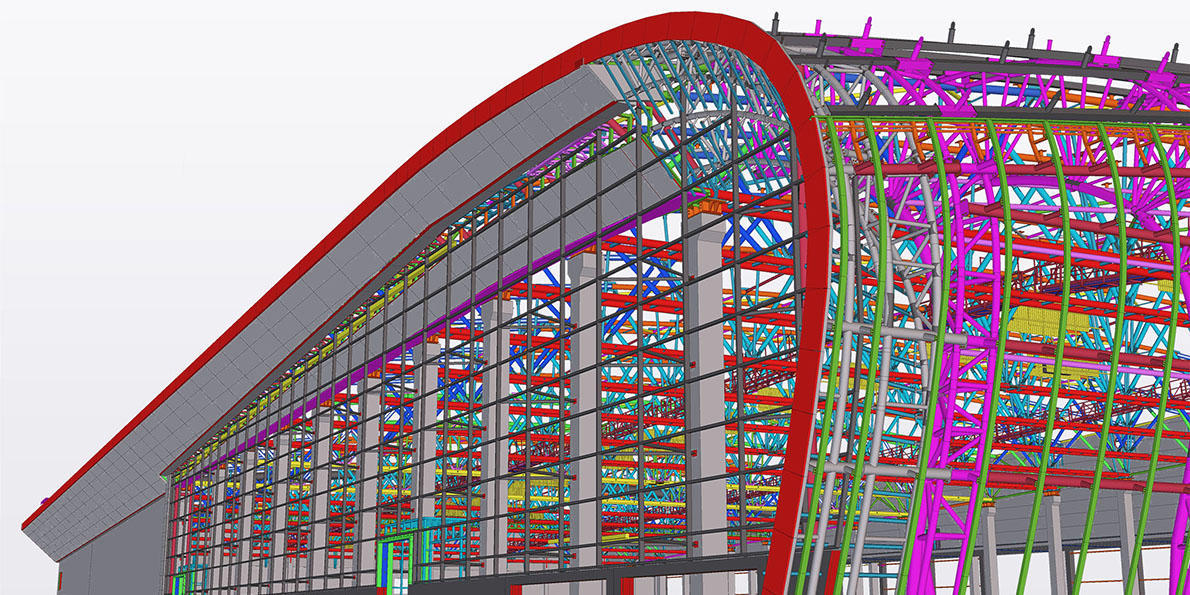





Blue Industrial Peb Structure
Price: 100.00 INR / Kilograms
(100.00 INR + 0% GST)
Get Latest Price
Minimum Pack Size :
100000
In Stock
Product Specifications
| Dimension (L*W*H) | meter Meter (m) |
| Insulation | Rock wool |
| Open Style | Rolling |
| Life Span | as per design LOAD |
| Door Material | Aluminum Window |
| Wall Materials | Steel |
| Color | blue ,white,green ,red,orange |
| Connection | ptf pipe conection |
| Window Material | Aluminum Window |
| Roof Material | Steel |
| Door | Two |
| Thickness Of Wall Panel | 1.5 Gauge |
| Window Style | Sliding Window |
| Floor Material | Primary Frame: Primary framing of a PEB is an assembly of builtup I-Shaped steel members & that framing consist trusses or castellated beams etc. Secondary Structural Elements: It is actually Cold Formed Members, which can be in diff. shapes like AfAC/A,AEURA,AoeZAfAC/A,AEURA,A, AfAC/A,AEURA,AoeCAfAC/A,AEURA,A etc. In general known as AfAC/A,AEURA,AoePurlinsAfAC/A,AEURA,A. Roof & Wall Panels : Tin shades & Curtain Wall made of Glass & Roll-formed steel sheets usually comes in this category , S Sandwich Panels: Sandwich Panel is made of three layers , in which a non-Aluminum Core is inserted b/w two aluminum sheet. Other Accessories: Mezzanine floors, Bolts, Insulation, etc |
| Floor Load | as per design standered Kilograms (kg) |
| Roof Dead Load | as per design Detailing |
| Roof Live Load | as per design STANDARD APPLICABLE |
| Earthquake Intensity | as per area &deSIGN DETAILING Megapixel (MP ) |
| Use | Warehouse, Hotel/Restaurants, House, Office, Shop, Villa, Plant, Other, Workshop |
| FOB Port | Ahmedabad |
| Payment Terms | Cash on Delivery (COD), Cash Against Delivery (CAD), Cash in Advance (CID), Cheque, Cash Advance (CA) |
| Supply Ability | 1500 Per Year |
| Delivery Time | 199 Months |
| Sample Available | Yes |
| Sample Policy | If order is confirmed we will reimburse the sample cost |
| Packaging Details | AS PER STANDARED |
| Main Export Market(s) | Asia |
| Main Domestic Market | All India |
| Certifications | iso 2011 & peb stracture life certificate |
| Currency | INR |
| Moq | 100000 |
| Color | blue ,white,green ,red,orange |
| Unit Type | Piece/Pieces |
| Mop | 100000 |
| Product Unit | 100000 Piece/Pieces |
| Returnable | No |
| Stock Quantity | 500000 |
| Brand Name | INDUSTRIAL PEB STRACTURE |
| Price | 100.00 INR (Approx.) |
| Price Type | fixed |
| Minimum Order Quantity | 100000 |
| Minimum Ordered Packs | 100000 |
| GSTIN | 0% |
Company Details
Business Type
Manufacturer, Service Provider, Supplier
Employee Count
5
Establishment
2020
Working Days
Monday To Sunday
GST NO
24CMXPS4301K1ZK
Related Products
Explore Related Categories
More Product From This seller
Seller Details

GST - 24CMXPS4301K1ZK
Ahmedabad, Gujarat
Proprietor
Mr Bhavin Harish Bhai Shah
Members since
6 Years
Address
27, Asha Society, Near Verimatha Temple, Ahmedabad, Gujarat, 382443, India
peb structure in Ahmedabad
Report incorrect details

