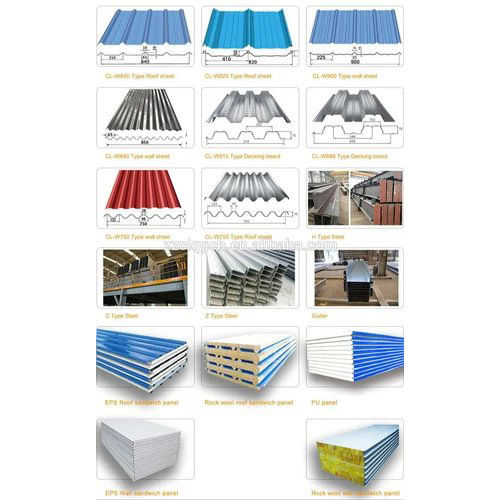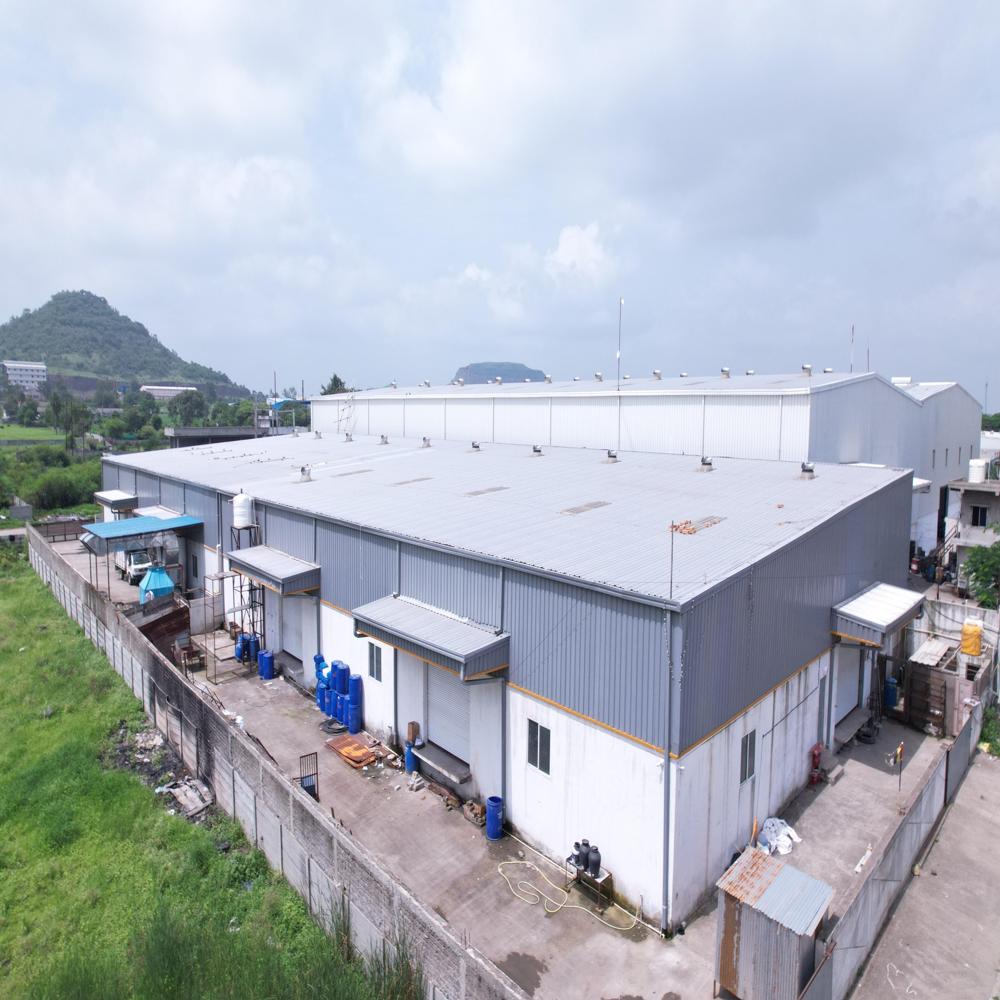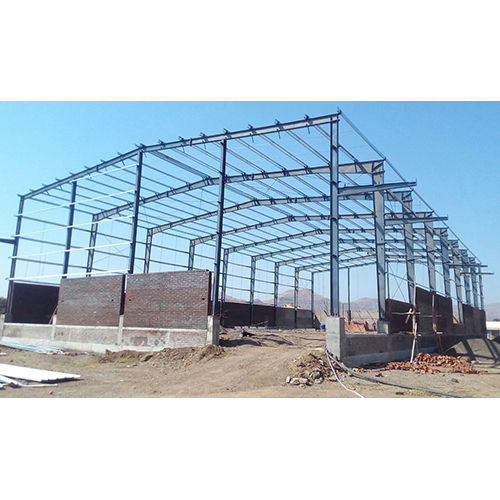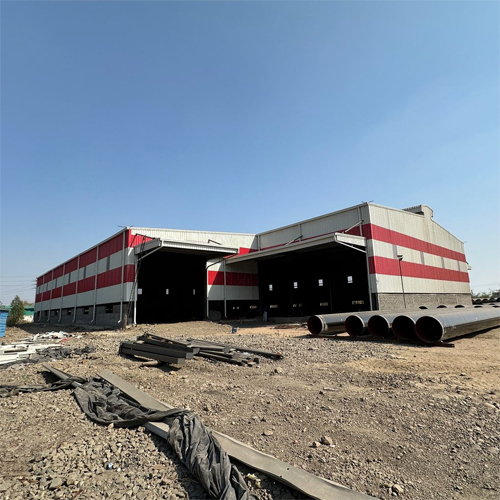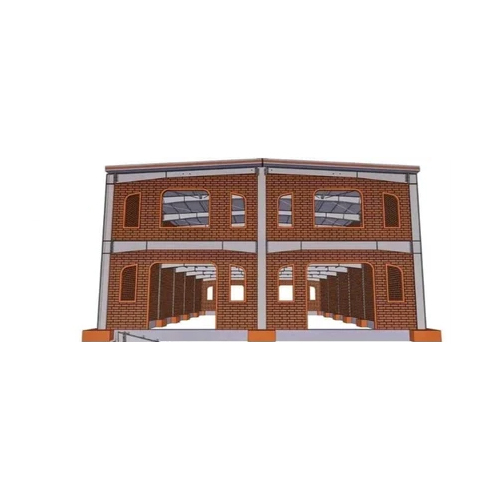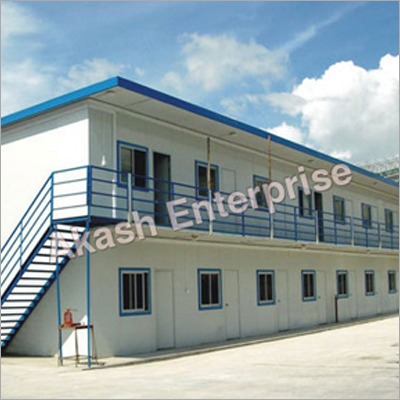
Pre Engineered Building - Steel Frame Structure, 20 Year Life Span, Insulated With Rock Wool, Inward/outward Open Style, 0.50 Wall Panel Thickness
Price: 120 INR / Kilograms
Get Latest Price
Minimum Order Quantity :
500 Kilograms
In Stock
Product Specifications
| Door Material | Other |
| Window Material | Other |
| Life Span | 20 Year |
| Wall Materials | Steel |
| Insulation | Rock wool |
| Open Style | Inward/ Outward |
| Roof Material | Steel |
| Thickness Of Wall Panel | 0.50 Millimeter (mm) |
| Roof Dead Load | As per location |
| Payment Terms | Cash Against Delivery (CAD), Cash on Delivery (COD), Cash Advance (CA), Cash in Advance (CID), Cheque |
| Supply Ability | 4 Per Month |
| Delivery Time | 4 Week |
| Main Domestic Market | Madhya Pradesh |
Product Overview
Key Features
Service Type : Pre Engineered Building
Location : Indore, Madhya Pradesh, India
Type Of Construction : Steel Frame Structures
Type Of Building : Commercial, Warehouse, Workshop
The primary framing structure of a pre engineered building is an assembly of I shaped members, often referred as I-beams.
In pre engineered buildings, the I beams used are usually formed by welding together steel plates to form the I section. The I beam are then field assembled (e.g. bolted connections) to form the entire frame of the pre-engineered building. Taper the framing members (varying in web depth) according to the local loading effects. Larger plate dimensions are used in areas of higher load effects.
Cold formed Z- and C-shaped members may be used as secondary structural elements to fasten and support the external cladding. Roll-formed profiled steel sheet, wood, tensioned fabric, precast concrete, masonry block, glass curtain wall or other materials may be used for the external cladding of the building.
Conventional Steel structure building is an assembly of I-Section, and Pipe Section as per requirement or as per drawing at on site or factory build structure.
In order to accurately design a pre engineered building, engineers consider the clear span between bearing points, bay spacing, roof slope, live loads, dead loads, collateral loads, wind uplift, deflection criteria, internal crane system and maximum practical size and weight of fabricated members.
While Steel Structure buildings can be adapted to suit a wide variety of structural applications, the greatest economy will be realized when utilizing standard details.
Company Details
We are a leading manufacturer & supplier of Pre Engineered Building, Prefabricated Building Systems and Steel Structure Buildings. We performing task of Structure Fabrication & Erection of Pre Engineered Building, as well as Conventional Pipe Structure. G-Tech Steel Structure manufacturing division established with an objective to provide QUALITY and COST-EFFECTIVE solution to their valued customers. G-Tech having large experience of Steel Structure building and Roofing Sheet installation work.
Business Type
Manufacturer, Service Provider, Supplier
Employee Count
12
Establishment
2018
Working Days
Monday To Sunday
GST NO
23EDAPS9321B1ZV
Payment Mode
Cash in Advance (CID)
Related Products
Explore Related Categories
More Product From This seller
Seller Details

GST - 23EDAPS9321B1ZV
Indore, Madhya Pradesh
Proprietor
Mr. Prabhat
Address
145, Vyaapar Parishad, Nemawar Road, Devguradiya, Indore, Madhya Pradesh, 452016, India
pre engineered building structure in Indore
Report incorrect details

