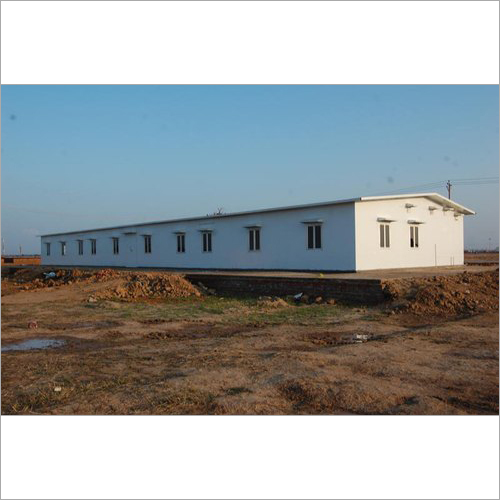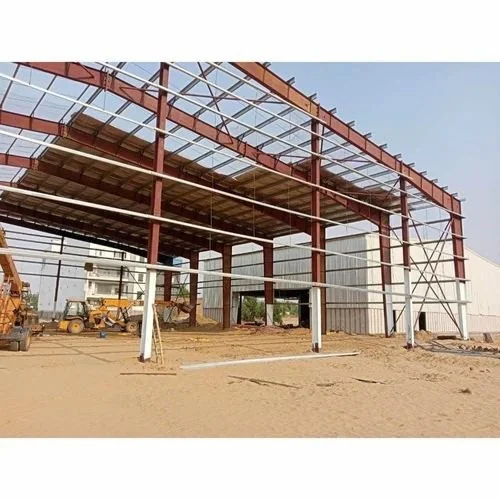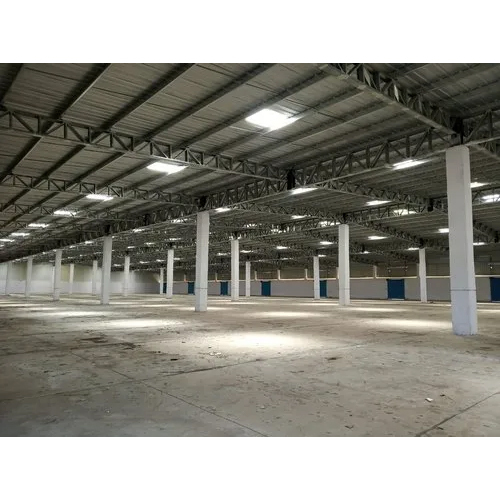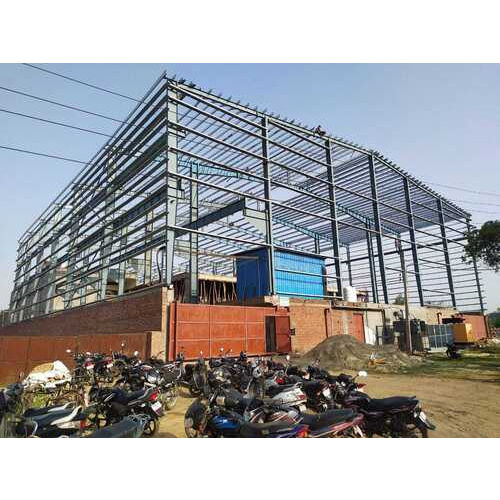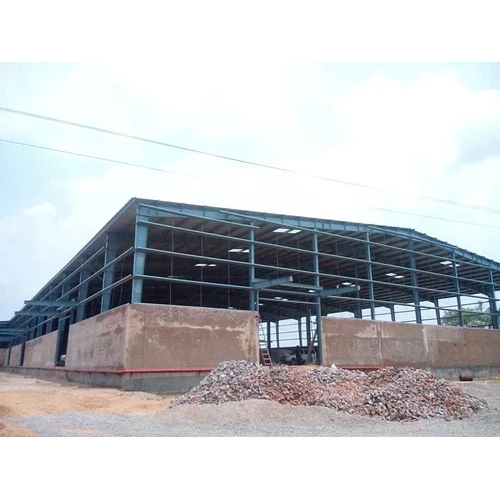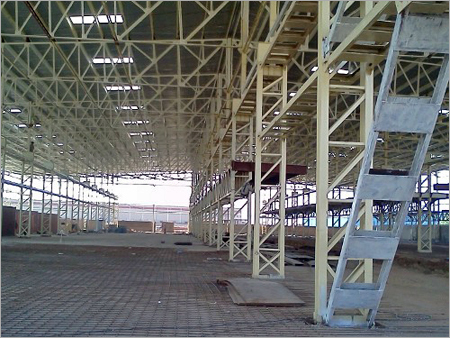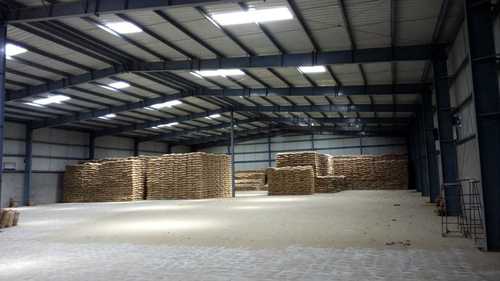
Pre Engineered Building System - Structural Steel Framework , Customizable Design For Varied Applications And Enhanced Aesthetic Appeal
Price:
Get Latest Price
In Stock
Product Specifications
| Structure Weight | 30% lighter |
| Primary Framing | Tapered sections |
| Secondary Members | Light gage |
| Design Time | Reduced |
| Fabrication Time | 6-8 Weeks |
| Erection Cost | Accurate |
| Material | Steel |
| Features | Fast Installation, Economical, Durable Structure, Flexible Design, Easy Expansion, Aesthetic Appeal, Sustainable |
Product Overview
Key Features
We are known in the industry for constructing Pre Engineered Building System, which is fabricated using quality raw material and advanced methods. The fabricating methods employed by us can efficiently satisfy a vast spectrum of structural and elegant design requirements. Designs of the Pre Engineered Building System offered by us can be made unique as per the requirements of clients. We make use of our CAD facility to design these buildings for various usages.
Applications:
-
Warehouses
-
Factories
-
Cold Stores
-
Schools, Offices, Hospitals, Site Offices
-
Bus Shelters, Gas Stations, Car Parks
-
Shopping Malls, Commercial Complexes
-
Aircraft Hangars
-
Sports and other recreational facilities
-
Metro/Railway Stations
Advantages:
-
Economical
-
Faster installation
-
Aesthetic Appeal
-
Flexibility in Expansion
-
Durable & Strength
-
Lower life cycle costs for greater return on investment
-
Virtually unlimited design flexibility
-
Compelling sustainability attributes
Other details:
It can be as unique as we require. A computer assisted design supports create a building for a specific utilize, whether it's a manufacturing, service station, retail outlet or office building. These Pre Engineered Building System are specified majorly for commercial, Institutional or Industrial Occupancies. They attribute a structural steel framework of primary and secondary members (rigid frame, purlins and girts) on to which cladding and roofing components are attached. The entire building system is pre engineered to facilitate easy production and assembly on site. For more information please contact us.
Technical specifications:
| Structure Weight | Pre- Engineered Buildings are on the average 30% lighter through the efficient use of steel. Primary framing members are tapered (varying depth) built- up sections, with large depths in the areas of highest stress. Secondary members are light gage (light weight) roll- formed (low labour cost)"Z or "C" shaped members. |
| Design | Quick and efficient; since PEBs are mainly formed of standard sections and connections, design time is significantly reduced. Basic design, based on international design standards and codes, are used over and over. Specialized computer analysis and design programs optimize material required. Drafting is also computerized using standard details that minimize the use of project custom details. Design, shop detail sketches and erection drawings are supplied free of charge by the manufacturer. PEB engineers design and details pre-engineered buildings almost every day throughout the year resulting in faster and more efficient designs. Consultant's in-house design and drafting time is considerably reduced, allowing more time for co-ordination and review and reduction in design fees. |
| Fabrication Time | Average 6 to 8 Weeks. |
| Erection Cost And Time | Both costs and time of erection are accurately known based upon extensive experience with similar buildings. PEBs are often erected by specialized PEB builders with extensive experience in the erection of similar buildings, offering very competitive rates. PEB builders usually have a stock of standard components; enabling them to complete jobs on time should any shortage or site damage occur to materials. The erection process is easy, fast, step by step and with hardly any requirement for equipment. |
| Foundation | Simple design, easy to construct and light weight. |
| Erection Simplicity | Since the connections of the components are standard, the learning curve of erection for each subsequent project is faster. Periodic free of charge erection support at the site is usually provided by PEB manufacturers. |
| Seismic Resistance | The low-weight flexible frames offer higher resistance to seismic forces. |
| Overall Price | Price per square meter may be as much as 30% lower than conventional steel. |
| Architect | Outstanding architectural design can be achieved at low cost using standard architectural features and interface details. Traditional wall and fascia materials, such as concrete, masonry and wood, can be utilized. |
| Sourcing And Co-ordination | Building is supplied complete with cladding and all accessories, including erection (if desired), from a single "one stop" source. |
| Cost of Change Orders | PEB Manufacturers usually stock a large amount of basic raw materials that can be flexibly used in many types of PEB projects. Change orders are easily accommodated at all stages of the order fulfillment process. Little or no material is wasted even if a change order is made after fabrication starts. |
| Building Accessories | Designed to fit the system with standardized and interchangeable parts, including pre designed flashing and trims. Building accessories are mass produced for economy and are available with the building. |
| Future Expansion | ll project records are safely and orderly kept in electronic format indefinitely, making it easy for the owner or designer to obtain a copy of his building records at any time. Future expansion is simple, easy and cost effective. One supplier can coordinate changes. |
| Safety and Responsibility | Single source of supply results in total responsibility by one supplier, including design liability. PEB manufacturers can be relied upon to service their buildings, long after they are supplied, o protect \ their reputation. |
| Performance | All components have been specified and designed specially to act together as a system for maximum efficiency precise fit and peak performance in the field. Experience with similar buildings, in actual field conditions worldwide, has resulted in design improvements over time, which allow dependable prediction of performance. |
Company Details
Focusing on a customer-centric approach, Glair Infrastructure Limited has a pan-India presence and caters to a huge consumer base throughout the country. Get Portable Cabins from Glair Infrastructure Limited at Trade India quality-assured services.
Business Type
Manufacturer, Service Provider, Supplier
Establishment
2007
Working Days
Monday To Sunday
GST NO
09AAECG2308Q1ZA
Related Products
Explore Related Categories
More Product From This seller
Seller Details

GST - 09AAECG2308Q1ZA
Ghaziabad, Uttar Pradesh

Accepts only Domestic inquiries
Director
Mr. Vipin Kapoor
Address
UM-CSA-109, Ansal Plaza Mall, Vaishali, Ghaziabad, Uttar Pradesh, 201010, India
pre engineered building in Ghaziabad
Report incorrect details

