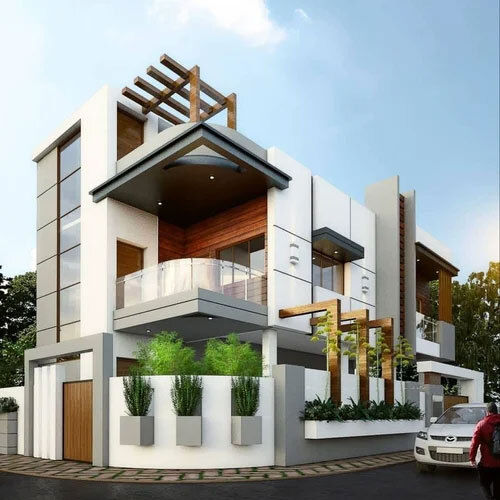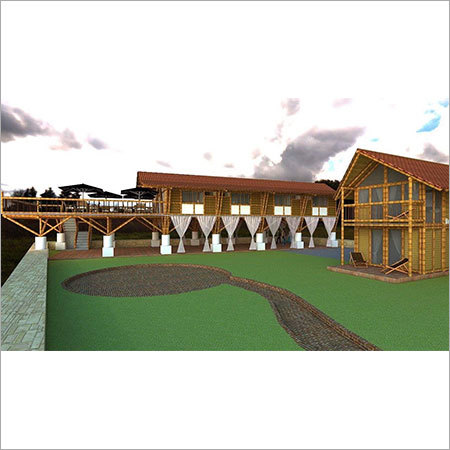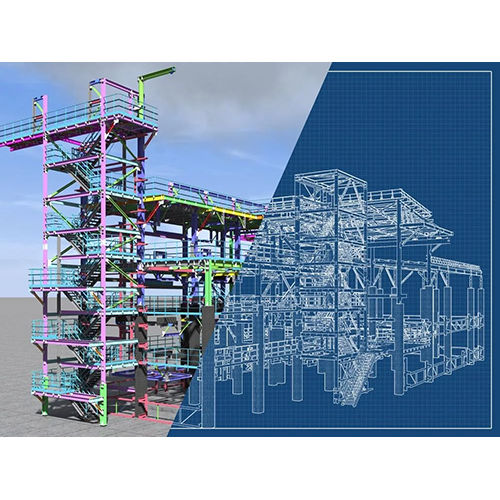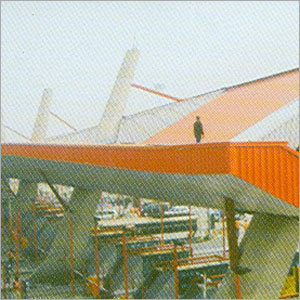- Tradeindia
- Architectural Services
- Moradabad
Architectural Services In Moradabad
(525 products)Residential Architectural Services - Comprehensive Design Solutions | Front Elevation Layout Planning Plumbing Design Electrical Design Structural Design
Design TypeResidential
Software UsedAutoCAD
Revisions Included3
Project Timeline8-12 weeks
Drawing Scale1:50
UsageNew and existing home constructions; incorporates layout plumbing electrical and structural design.
Architectural Mouldings And Facade Design Elements Service
MaterialEPS Plaster
FinishPolymeric paint
Thickness50-100 mm
Tolerance+/- 2%
ColorBeige
InstallationProfessional
Institutional Architecture Service - Offline Consultation Hassle-Free Experience with Reasonable Charges
Service TypeArchitecture
ModeOffline
ScaleLarge
CAD SoftwareAutoCAD
Project ManagementAgile
UsageCommercial building design renovation and expansion projects
House Architectural Design Services - Digital Delivery Modern Design Style | Variable Project Scope 3 Revisions Included Local Codes Compliance Designed with AutoCAD
Project ScopeVariable
Design SoftwareAutoCAD
Revisions Included3
Delivery FormatDigital
Design StyleModern
UsageResidential house design construction planning
Sd Interiors
Vasundhara Sector 10, Ghaziabad
 Trusted Seller
Trusted Seller Premium Seller
Premium Seller3 Years
Architectural Structures Services
Project TypeResidential/Commercial
Design SoftwareAutoCAD/Revit
Blueprint Scale1:50/1:100
Revisions Included3
Compliance StandardsLocal building codes
UsageDesigning residential and commercial structures based on client requirements available space locality and current trends.
Setrans Mobility Pvt. Ltd.
Vasundhara Sector 11, Ghaziabad
Residential Exterior Designing Service - Modern and Classic Styles in Delhi NCR | 3D Interior Design Available
Service LocationDelhi NCR
Design StyleModernClassic
3D ModelingYes
Software UsedAutoCAD
Revisions OfferedThree
Project Timeline8-12 weeks
Home Architectural Design Services
Design TypeResidential
Area (sq ft)3000
Service LocationPan India
ColorWhite
Structure TypeDesigning only
Renovation TypeRemodeling
Modern Residential House Architectural Services
Drawing TypeArchitectural
Software UsedAutoCAD
Revisions IncludedTwo
Scale1:50
FormatDigital
UsageNew home construction renovations and additions.
Architecture And Interior Designing Services
Design TypeResidential
StyleModern
FloorsThree
MaterialsWoodStone
SoftwareAutoCAD
UsageResidential building design and interior space planning
Software Architecture Service
MethodologyAgile
LanguagesJava Python
DatabasesMySQL PostgreSQL
FrameworksSpring Django
DeploymentCloud
Architecture StyleMicroservices
Architectural Designing Services - Tailored Solutions for Diverse Client Needs Professional Expertise and Affordable Pricing
Project ScopeResidential
Design StyleVaried
Software UsedAutoCAD
Revisions IncludedThree
UsageResidential building design Ghaziabad Uttar Pradesh India
Completion TimeVariable
Pergola Tent Architectural Services
MaterialWood Glass
ShapeRectangular Square
Dimensions10'x12' 10'x20'
ColorBrown
InstallationProfessional
UsageEntryway protection weather shield
FAQs Related to Architectural Services In Moradabad
How many architectural services products are available in Moradabad?
Where can I find architectural services nearby Moradabad?
What are some related categories to architectural services in Moradabad?
Can I trust the Moradabad Based Architectural Services suppliers listed on Tradeindia?
How many Moradabad based Architectural Services manufacturers are there?
What is the price range of architectural services in Moradabad?
| Company Name | Currency | Product Name | Price |
|---|---|---|---|
| - | - | Architectural Mouldings And Facade Design Elements Service | 300 INR (Approx.) |
| - | - | Institutional Architecture Service | 10 INR (Approx.) |
| - | - | House Architectural Design Services | 750 INR (Approx.) |
| - | - | Residential Exterior Designing Service | 900 INR (Approx.) |
| - | - | Home Architectural Design Services | 4000 INR (Approx.) |
| - | - | Modern Residential House Architectural Services | 120 INR (Approx.) |
| - | - | Pergola Tent Architectural Services | 450 INR (Approx.) |
| - | - | Institutional Architecture Services | 10 INR (Approx.) |
| - | - | Commmercial Building Architecture Interior Design Services | 1150 INR (Approx.) |
What is the delivery time for architectural services in Moradabad?
How many trusted sellers are available for Architectural Services in Moradabad?
Architectural and Structural Design Services
Project ScopeVaried
Design SoftwareAutoCAD
Project TimelineVariable
Client ConsultationIncluded
Revisions OfferedMultiple
UsageBuilding design infrastructure projects including bridges dams and residential buildings.
Architectural BIM Services
MOQ50 Meter
Supply Ability100 Per Month
Delivery Time7-10 Days
Main Domestic MarketAll India
Panjetani Buildwell Private Limited
Ecotech I, Greater Noida
 Trusted Seller
Trusted Seller2 Years
Architecture Design Services Use: Hotel
Project ScopeResidentialCommercial
Design SoftwareAutoCAD Revit
Design StyleModern Traditional
Building CodesLocal Standards
Project ManagementAgile Methodology
Revisions OfferedTwo to Three
DESIGN Architectural Services
Project ScopeResidentialCommercial
Software UsedAutoCADRevit
Design StyleModernTraditional
Team Size5-10
Experience Years10+
UsageResidential commercial building design & project management in Uttar Pradesh
Institutional Architecture Services
Service TypeArchitecture
ModeOnline
LocationAll India
Project ManagementAgile
CAD SoftwareAutoCAD
Client InteractionOnline meetings
Architectural Designing Services
Project ScopeVaries
Design SoftwareAutoCAD Revit
Revisions Included3-5
Completion TimeVaries
Communication MethodMeetings
UsageBuilding design structural analysis and project management for new constructions and renovations.
Residential Architectural Services - 7800 Sq.Ft. Design for Luxurious Home | Tailored Aesthetic Solutions and Hassle-Free Management
Project TypeResidential
Building Area7800 sq ft
Project Cost105 Lakhs
Year Completed2011
Design StyleModern
Materials UsedBrickStone
Architectural Design Services - Marble & Granite Work Ornamental Finishing & Flooring Solutions
Design TypeResidential
Software UsedAutoCAD
Revisions IncludedThree
Project Timeline8-12 Weeks
Materials SpecClient-Approved
ComplianceLocal Codes
Architectural Design Service - Tailored Solutions for Unique Client Needs | Expert Professionals Affordable Pricing Customized Designs
Project ScopeResidential
Design TypeBlueprint
Software UsedAutoCAD
Revisions IncludedThree
Compliance StandardsLocal Codes
Project Timeline6-8 Weeks
Modern Elevation Design Service
Design TypeModern Elevation
Software UsedAutoCAD
Revisions IncludedThree
Delivery FormatDigital Files
StyleContemporary
UsageResidential building design in Noida Uttar Pradesh India
Architectural Interior Service
Service TypeInterior Design
Location ServedMumbai Thane Navi Mumbai
Project ScopeResidential Commercial
Minimum Area1 sq ft
Design StyleModern
UsageResidential and commercial space design planning and execution
Acoustic Comfort Solutions - LEED Compliant Materials Tailor-Made Diffusers Ceilings Baffles and Foams
Design TypeCommercial
Project ScopeFull Service
Materials UsedDiverse
ComplianceLEED
StyleModern
UsageOffices schools hospitals studios religious spaces and open areas
Commmercial Building Architecture Interior Design Services
Project TypeCommercial
Service LocationNCR
Design StyleModern
Software UsedAutoCAD
Team Size5+
UsageCommercial building interior design for Gurgaon Delhi and Noida.
Commercial Architecture Designing Services - 10000 Sq Ft Build Up Area | Timely Implementation Cost-Effectiveness Expert Assistance
Project Size10000 sq ft
LocationMumbai
Design StyleModern
MaterialsMarble wood
SoftwareAutoCAD
UsageCommercial building design for Mumbai office space
SAIFI Architectural Services
Project TypeResidential
StyleModern
Space SizeVariable
MaterialsDiverse
Design SoftwareAutoCAD
UsageResidential interior design in Noida Uttar Pradesh India
Popular Products
































