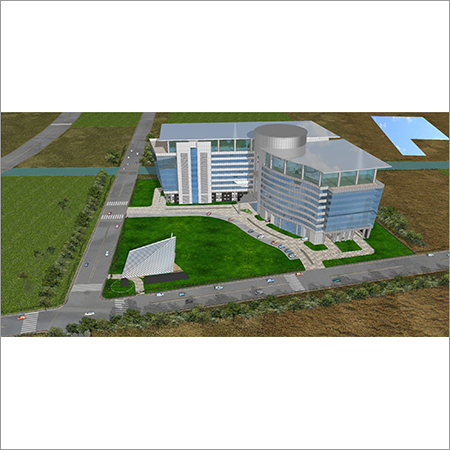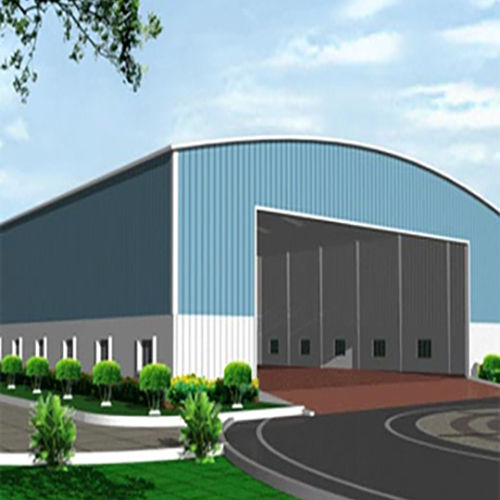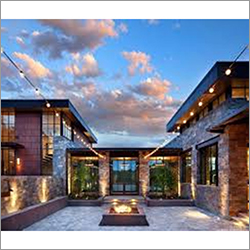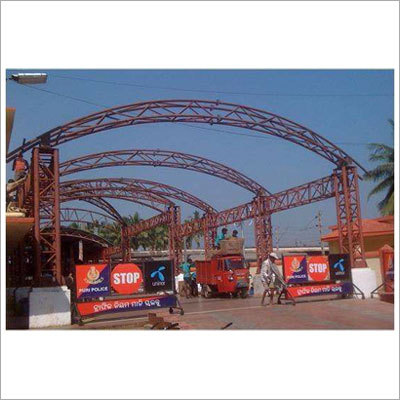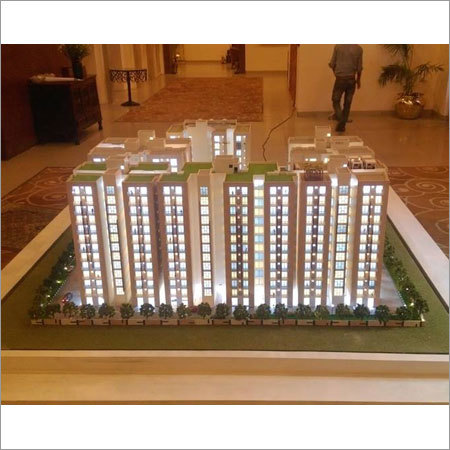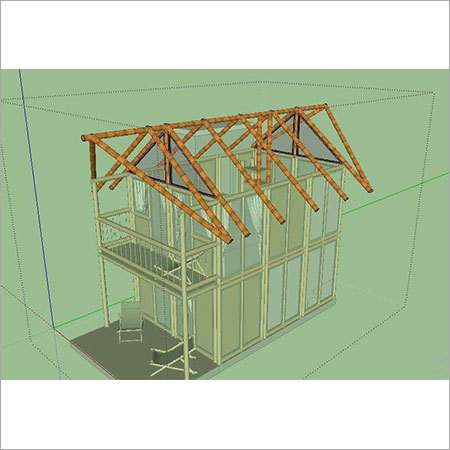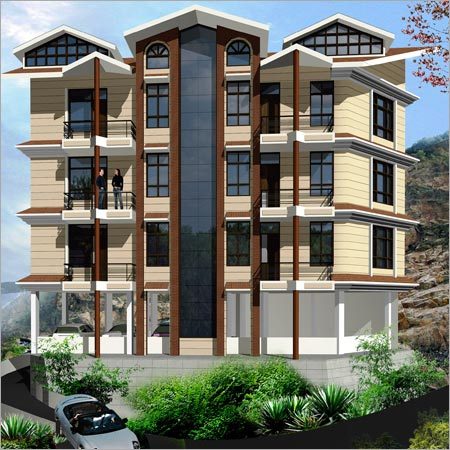Architectural Solution In Hyderabad
(29 products)Architectural Designing Solutions
Project TypeResidential
FloorsThree
StyleModern
MaterialsStone glass
SoftwareAutoCAD
UsageResidential building design construction blueprints and 3D model generation.
3D Rendering Service - Comprehensive CAD Drafting & Animation Solutions | Accurate Modifiable 3D Designs for Mechanical & Architectural Needs
SoftwareAutodesk 3ds Max
File formatsMultiple
RevisionsUnlimited
Turnaround time1-3 days
Project sizeVariable
UsageArchitectural visualization interior design product design marketing materials creation.
Pred Solutions 3D Architecture Services
SoftwareAutodesk Revit
File FormatsDWG 3DS
RevisionsUnlimited
DeliveryDigital
Project SizeVariable
UsageArchitectural design building plans 3D visualization for construction projects.
Architectural Walk Through Animation Solutions
SoftwareAutodesk 3ds Max
File formatX OBJ
Resolution1920x1080
Frame Rate30 fps
Duration60 seconds
UsagePre-construction visualization for marketing and design review of buildings
Concept Architecture Solutions
Product TypeBuilding Design
Primary ColorGray
Design SoftwareAutoCAD
Building Area100000 sq ft
Number of Floors8-12
MaterialsSteelGlass
Solution Architecture Software Designing Service
MethodologyAgile/Waterfall
DeliverablesDiagrams Documents
Team Size1-10 members
Project Duration2-12 weeks
CommunicationMeetings
Tools UsedVisio Lucidchart
Integrated Architecture Solutions
System TypeIntegrated Architecture
ComponentsMultiple
NetworkSingle
Data FlowSecure
ComplianceIndustry Standards
ScalabilityHigh
Architectural Light Solutions
MaterialAluminum LED
DimensionsVariable
WattageVariable
VoltageVariable
LumensVariable
Color TemperatureVariable
Network Architecture Solutions
Price: 2000.0 INR/Piece
MOQ1 Piece/Pieces
Product DescriptionNetwork Architecture Solutions
Katariya Infotech
Rnt Marg, Indore
 Trusted Seller
Trusted Seller Premium Seller
Premium Seller3 Years
Commercial Architecture Projects
StyleContemporary
Size RangeVariable
MaterialsConcreteGlass
Floors2-3
Design SoftwareAutoCAD
UsageCommercial building projects; offices retail spaces
Customized Architectural Structures - Steel Roof PVC Door Sliding Windows | Custom Color Options Ideal for Warehouse or Workshop Use
Price: 220 INR/Square Foot
MOQ5000 Square Foot/Square Foots
Door MaterialPVC Window
ColorAs Per Requirement
MaterialSteel
Roof MaterialSteel
UseWarehouse Workshop
K M R Construction
Coimbatore
 Trusted Seller
Trusted Seller2 Years
Architectural Home Solutions Services
Project ScopeVaried
Design StyleModern
Material TypesStone Brick
Construction MethodsTraditional
Project TimelineVariable
Budget RangeHigh
FAQs Related to Architectural Solution In Hyderabad
How many architectural solution products are available in Hyderabad?
Where can I find architectural solution nearby Hyderabad?
What are some related categories to architectural solution in Hyderabad?
Can I trust the Hyderabad Based Architectural Solution suppliers listed on Tradeindia?
How many Hyderabad based Architectural Solution manufacturers are there?
What is the price range of architectural solution in Hyderabad?
| Company Name | Currency | Product Name | Price |
|---|---|---|---|
| - | - | Network Architecture Solutions | 2000.0 INR (Approx.) |
| - | - | Customized Architectural Structures | 220 INR (Approx.) |
| - | - | 3D Architectural Modeling Solution | 33000.00 INR (Approx.) |
| - | - | 3D Architectural Rendering Service | 15000 INR (Approx.) |
| - | - | 3D Architectural Rendering Service | 10000 INR (Approx.) |
| - | - | ALY Architectural Services | 5000 INR (Approx.) |
| - | - | Cad Architectural Designing Service | 4500 INR (Approx.) |
What is the delivery time for architectural solution in Hyderabad?
How many trusted sellers are available for Architectural Solution in Hyderabad?
3D Architectural Modeling Solution
SoftwareAutodesk Revit
Delivery format3D model
RevisionsUnlimited
Project duration10-30 days
Service areaPan India
File sizeVariable
Housing Project Architectural Service
Project TypeHousing
Scale1:100
Blocks7
UnitsMultiple
Roads7.5m wide
Common Plot988 sq mt
Sthapati Architecture & Interiors Pvt. Ltd.
Satellite, Ahmedabad
3D Architectural Rendering Service - High-Resolution Interactive Visuals | Photo-Realistic Designs Interior & Facade Rendering Walkthrough Animations AR/VR Experiences
Resolution4K
SoftwareAutodesk 3ds Max
File formatVarious
Revisions3
Turnaround Time2 weeks
UsageReal estate project visualization
Tripoly Studio Private Limited
Satellite, Ahmedabad
3D Architectural Rendering - High-Quality Visualizations | Commercial Residential Hotel Restaurant Solutions
SoftwareAutodesk 3ds Max
Rendering EngineV-Ray
File FormatsMultiple
RevisionsUnlimited
Delivery Time1-2 weeks
UsageArchitectural visualization for commercial residential hotel and restaurant projects.
Architectural 3D Modeling Service - Hassle-Free Completion Nominal Service Charges Complete Satisfaction Guarantee Timely Delivery by Expert Professionals
SoftwareAutodesk Revit
File FormatX DWG
RevisionsThree Included
RenderingsBasic Included
Project ScopeCommercial
UsageArchitectural building design virtual walkthroughs and presentations for construction project client review.
Residence Architectural Designing Solution
SoftwareRevit AutoCAD
Service TypeArchitectural
Client LocationOn-site
Project ScaleResidential
Design StyleModern
UsageResidential house design utilizing Revit and AutoCAD software for offline consultation at the client's site.
Architectural Solutions
Product TypeStructural Design
Primary ColorRed
MaterialSteel
Design StyleArched
SpanVariable
Load CapacityCustom
Architectural Coatings Solutions
Product TypePolymer Coating
ColorDark Brown
MaterialPolymer based
Application MethodBrush/Roller
Coverage AreaVariable
Drying Time24 hours
Vibgyor Poly-tech Private Limited
Bijoygarh, Kolkata
Institutional Buildings Architectural Solution
Building TypeInstitutional
Area (sq ft)33000
Primary MaterialBrickConcrete
FloorsMulti-story
StyleModern
UsageSt. Karen's Secondary School administrative block
Server Architecture Design Services
Design MethodologyAgile
Platform SupportMulti-vendor
Service Level24/7
Deployment ModelCloud/On-premise
Security MeasuresRobust
Compliance StandardsISO 27001
ALY Architectural Services
Service TypeArchitectural
StyleModern
Service ModeOffline
ChargeFlexible
Project SizeVariable
RevisionsMultiple
Housing Architecture Project
Scale1:100
MaterialAcrylic/Wood
DimensionsVariable
LightingLED
Detail LevelHigh
Design SoftwareAutoCAD
Architecture & Engineered Solutions
Project ScopeResidential/Commercial
Design SoftwareAutoCAD
Structural AnalysisYes
Material SelectionBamboo/Wood
Revisions Included3
Compliance StandardsLocal Codes
Setrans Mobility Pvt. Ltd.
Vasundhara Sector 11, Ghaziabad
Cad Architectural Designing Service
SoftwareAutoCAD
ScaleVariable
FormatDWG PDF
RevisionsUnlimited
DeliveryDigital
UsageArchitectural design visualization for construction projects. Creates detailed 3D models and floor plans.
Supernova 3d Studio
Laxmi Nagar, Delhi
Architecture Designing Solutions Service
Design TypeArchitectural
Software UsedAutoCAD
Revisions Included3
Project Timeline8-12 weeks
Compliance StandardsLocal Codes
Materials SpecifiedClient Choice
Popular Categories in Hyderabad
Popular Products




