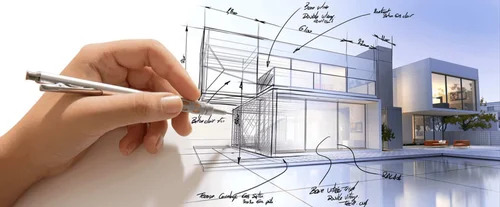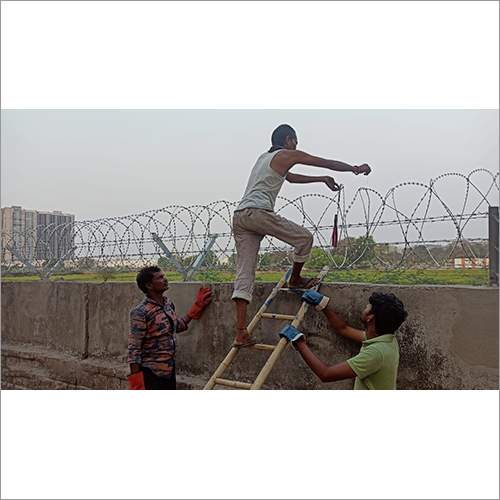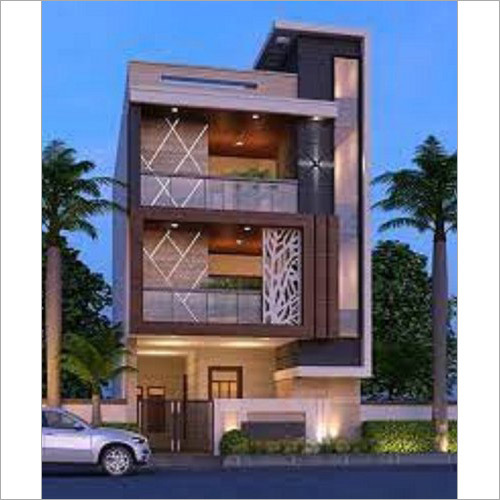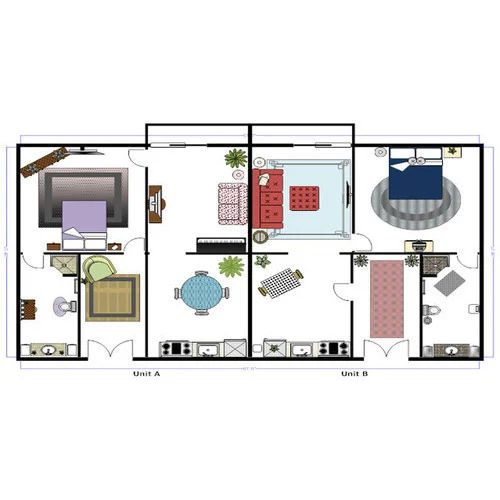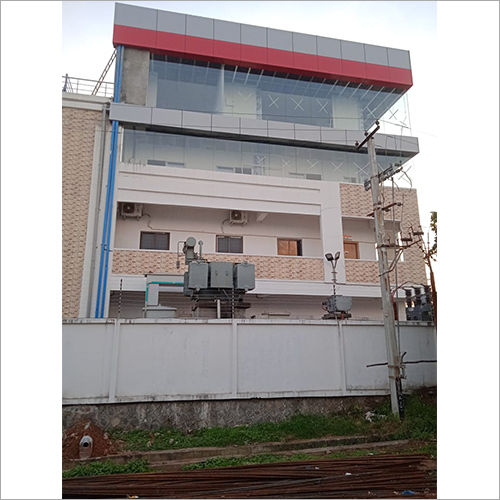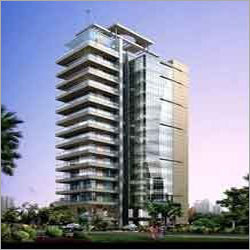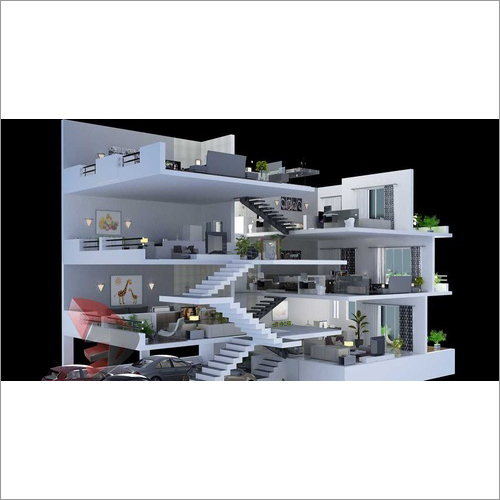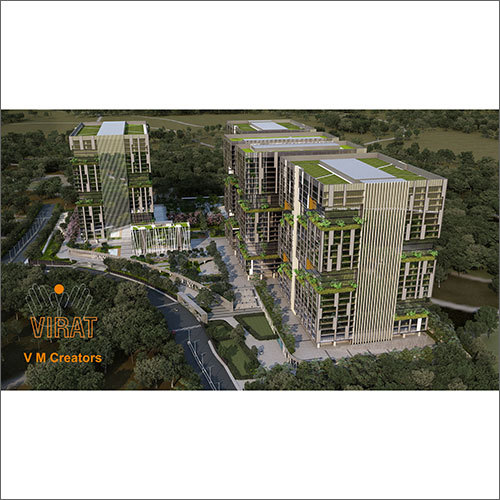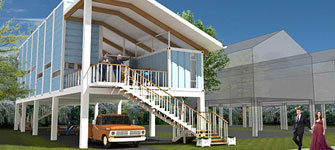- Tradeindia
- Architectural Services
- Hyderabad
Architectural Services In Hyderabad
(543 products)Modern Architectural Designing Services
Product DescriptionModern Architectural Designing Services
V K Interiors
Velmula, Hyderabad
 Premium Seller
Premium Seller1 Years
Industrial Fencing Work Service
MaterialStainless Steel
Material Grade304
GSM270
Length5m
Coil Diameter2 feet
PatternPlain
Sree Shankar Industries
Abdullapurmet, Hyderabad
House Architectural Designing Services - Wood Concrete Glass | Modern Style Tile and Wood Flooring Concrete Roofing Glass Windows LED Lighting
Design ScopeFull house
Project Timeline1-6 Months
Revisions Offered3
Software UsedAutoCAD Revit
Client MeetingsMultiple
UsageNew home construction remodeling
Architectural Plans Services For Buldings
Scale1:50
FormatDigital
RevisionsUnlimited
SoftwareAutoCAD
ComplianceLocal Codes
UsageBuilding construction and renovation projects. Client site delivery.
Structural Fabrication Works Services
MaterialsSteel Aluminum
DimensionsVariable
WeightProject Specific
FinishPowder Coating
Welding TypeMIG TIG
UsageCommercial building construction and renovations; industrial building construction and renovations; residential building construction and renovations.
Pre Engineering Building Service - Custom Designs Timely Completion and High-Quality Standards
MaterialSteel
Roof TypeGable
Wall PanelsMetal
FoundationConcrete
DimensionsCustomizable
ColorBlue
Architecture Services - Comprehensive Offline Offerings | Timely Execution Trouble-Free Bulk Management Fair Business Policies
Service TypeArchitecture
Service ModeOffline
LocationHyderabad
Project ScaleVariable
Design SoftwareAutoCAD
Client InteractionMeetings
Sree Mamtha Enterprise
Auto Nagar, Hyderabad
Commercial Interior & Exterior Design Service - Innovative Affordable Solutions for Residential & Commercial Spaces | Creative Design Styles Expert Consultation Tailored Services
Project ScopeCommercial
Design StyleModern
LocationHyderabad
Client TypeBusinesses
UsageCommercial space design including layout fixtures and finishes.
Materials UsedDiverse
Architecture 3D Walkthrough Service
SoftwareAutodesk Revit
File FormatsX DWG
DeliveryDigital Files
Revisions2 Included
Project SizeVariable
UsageArchitectural visualization for clients. Showcases design in 3D before construction.
Anti Stripping Infrastructural Development Services
MaterialMembrane
ColorWhite
ThicknessVariable
Warranty10 years
Coverage AreaCustom
Installation MethodFusion
Hotcrete Infrastructure Ltd.
Jubilee Hills, Hyderabad
Architecture Services - Premium Quality Design Solutions | Tailored Plans Timely Delivery Exceptional Client Support
Project TypeResidential
Building BlocksTwo
Units per BlockEight
Floor PlansDetailed
Road Width40ft
Common AreaCourtyard
Architects Service
Project ScopeVariable
Design StyleModern
Software UsedAutoCAD
Revisions Included3
Materials SpecifiedConcrete Steel
UsageResidential building design commercial building design and other construction projects.
FAQs Related to Architectural Services In Hyderabad
How many architectural services products are available in Hyderabad?
Where can I find architectural services nearby Hyderabad?
What are some related categories to architectural services in Hyderabad?
Can I trust the Hyderabad Based Architectural Services suppliers listed on Tradeindia?
How many Hyderabad based Architectural Services manufacturers are there?
What is the price range of architectural services in Hyderabad?
| Company Name | Currency | Product Name | Price |
|---|---|---|---|
| - | - | Industrial Fencing Work Service | 1000 INR (Approx.) |
| - | - | Architecture Services | 1900 INR (Approx.) |
| - | - | Architecture 3D Walkthrough Service | 20 INR (Approx.) |
| - | - | 3D Design Commercial Building Service | 10000 INR (Approx.) |
What is the delivery time for architectural services in Hyderabad?
How many trusted sellers are available for Architectural Services in Hyderabad?
3D Architecture Modeling Services
Software3DS MAX
Scale1:100 to 1:1
File FormatsMultiple
Revisions3-5
DeliveryDigital
UsageArchitectural and interior projects including buildings villas restaurants and salons
3D Design Commercial Building Service
Building TypeCommercial
StructureConcrete Frame
MaterialSteel
Waterproofing SystemInstalled
Design3D Model
LocationHyderabad
Architectural Design Services - Premium Quality Affordable Solutions for Innovative Spaces
SoftwareAutoCAD Revit
DeliverablesDrawings models
RevisionsUnlimited
Project SizeVariable
Experience20+ years
UsageResidential commercial industrial projects. New construction renovations additions.
High Quality Best Price Architecture Services
Service TypeArchitectural design
Design PhasesConcept to completion
Software UsedAutoCAD Revit
Project ScaleResidential to Commercial
Team SizeVariable
UsageBuilding design Hyderabad India. Complete architectural services from initial concepts to construction
House Architectural Designing Services - Offline Support Across Pan India | Hassle-Free Experience Reasonable Charges
Service LocationPan India
Site LocationClient Site
Construction TypeCommercial
Service ModeOffline
ChargesReasonable
Design SoftwareAutoCAD
Residential Architectural Design Services - Tailored Offline Solutions | Experienced Architects Delivering Timely and Cost-Effective Designs
Service TypeResidential
LocationNagpur Maharashtra
Design StyleModern
Software UsedAutoCAD
Revisions OfferedThree
Project Timeline8-12 Weeks
Architectural Consultancy Services
Project ScopeVaried
Design SoftwareAutoCAD Revit
Compliance StandardsLocal Codes
Team SizeVariable
Experience20+ years
Project DeliveryOn time
Commercial Building Architecture Services
Project ScopeCommercial buildings
Design StyleModern
Space PlanningOptimized
Building CodesLocal codes
MaterialsVarious
SustainabilityConsidered
Architectural Consultants Service
Service TypeArchitectural
Project ScopeVariable
Design SoftwareAutoCAD Revit
Compliance StandardsLocal Codes
Team Size5-10 people
Project DurationVariable
Swimming Pool Designing Service - Elegant Custom Layouts Reliable Execution and Attractive Space Utilization
Design TypeCustomizable
Material OptionsConcrete Fiber
Size RangeVariable
Depth Range1-8 meters
Warranty1 Year
Project Timeline8-12 weeks
Building Architectural Services - Expert Planning & Design | Precision Execution Reliable Timeliness Innovative Methodologies
Project ScopeResidentialCommercial
Design SoftwareAutoCAD Revit
Design StandardsIS IEC
Team Size5-10 architects
Project TimelineVariable
UsageBuilding architectural designs for residential and commercial projects in Pune Maharashtra India.
Architectural Designing Solutions
Project TypeResidential
FloorsThree
StyleModern
MaterialsStone glass
SoftwareAutoCAD
UsageResidential building design construction blueprints and 3D model generation.
3D Architectural Modeling Service
SoftwareAutodesk Revit
File FormatsDWG X
Resolution4K
ScaleVariable
MaterialsDigital
Revisions3
Sbl Knowledge Services Private Limited
Benson Town, Bengaluru
Architectural 3D Work Service
SoftwareAutodesk Revit
File FormatsDWG RVT
RevisionsUnlimited
DeliveryDigital
Project SizeVariable
UsageArchitectural design visualization for projects construction planning presentations and client approvals.
Architectural Design Services
Project TypeResidential Commercial
Design StyleModern
Software UsedAutoCAD Revit
Revisions IncludedThree
UsageResidential and commercial building design encompassing planning and building control. Includes full-service architectural design.
Permitting SupportYes
Popular Products

