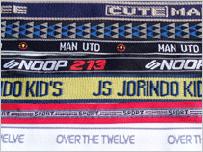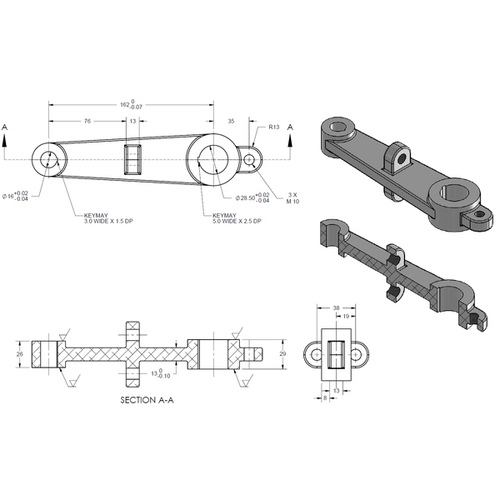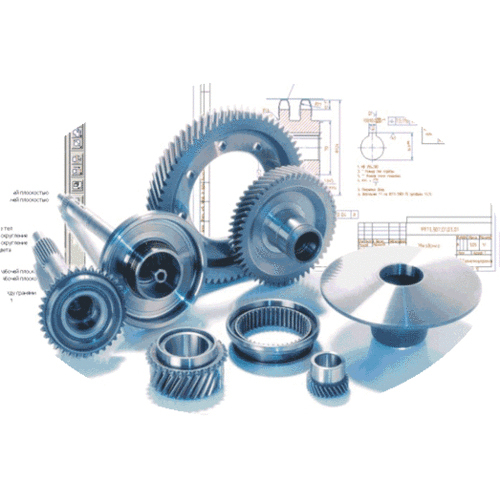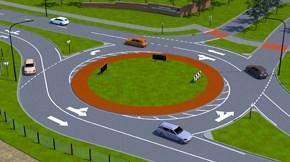3d Cad Design Services In Alwar
(314 products)Recharge Portal Designing Service
PlatformWeb-based
DesignCustomised
IntegrationAPI-driven
Payment typesMultiple
Bill typesVaried
SecurityHigh
CAD Software for Textile Industries
Operating SystemWindows Mac
Software Size10 Gb
InterfaceUser-Friendly
Programming LanguageC++
System Requirement8Gb Ram
Hard Drive Space50 Gb
Auto Cad : 3D Reference Guide Books
Product TypeReference Guide
Dominant ColorRed
Page CountUnspecified
Dimensions11 x 8 x 0.5 in
Weight300 kg
BindingUnspecified
Cad Designing Training Service
Software CoveredAutoCAD Revit
Course DurationVariable
Instructor Experience10+ years
Student SupportOnline In-person
Certification OfferedYes
LocationJodhpur India
3D REVERSE ENGINEERING SERIVCES
SoftwareAutodesk
File FormatsSTL OBJ
Accuracy0.1 mm
Scan MethodLaser
ResolutionHigh
UsageProduct design reverse engineering of physical products to digital models.
Electrical/ Mechanical/ Civil Drafting Service
SoftwareAutoCAD
Scale1:100
RevisionsUnlimited
FormatPDFDWG
DeliveryDigital
UsageBuilding design plant layout and safety equipment placement
Ablor Engineering Service Private Limited
Mathura
Designing of Tools
MaterialHigh-speed steel
DimensionsVariable
Hardness60 HRC
FinishGround
Tolerance+/-0.01mm
UsageSheet metal punching and hole making
Ramatek Engineers
Gurugram
 Trusted Seller
Trusted Seller11 Years
CAD CAM Consultancy Service - Expert Guidance in CAD CAM and CAE | Comprehensive Solutions Across Multiple Platforms
SoftwareAutodesk
ExpertiseCAD/CAM
IndustryManufacturing
LocationGurgaon
Delivery1-2 weeks
UsageDesign and manufacturing process optimization for various industries specializing in CAD/CAM services toolpath generation and simulation.
3D Animation Design Services - High-Quality Rendered Models | Zero Complaints Timely Delivery Supervised by Skilled Professionals
SoftwareAutodesk 3ds Max
StylePhotorealistic
Resolution4K
File formatsX OBJ
Revisions3
UsageReal estate marketing architectural visualization investor presentations
Metallox Concept Designing Services - Tailored Advertising Solutions for Web Print & Hoardings | Captivating Designs to Attract Patrons
Design TypeDigital/Print
Software UsedAdobe Suite
Revisions Offered3-5
Turnaround Time1-2 weeks
File FormatsPDF AI JPG
UsageMarketing & promotional materials for Web Print Hoardings
Service of Structural Steel Detailing by Auto Cad
SoftwareAutoCAD
File FormatDWG DXF
Revision ControlYes
Detail LevelHigh
ComplianceAISC
UsageStructural steel building design and fabrication
3D CAD Drawings
File FormatDWG DXF
SoftwareAutoCAD
DimensionsVariable
Detail LevelHigh
RevisionsUnlimited
UsageArchitectural design construction planning and structural engineering projects.
FAQs Related to 3d Cad Design Services In Alwar
How many 3d cad design services products are available in Alwar?
Where can I find 3d cad design services nearby Alwar?
What are some related categories to 3d cad design services in Alwar?
Can I trust the Alwar Based 3D Cad Design Services suppliers listed on Tradeindia?
How many Alwar based 3D Cad Design Services manufacturers are there?
What is the price range of 3d cad design services in Alwar?
| Company Name | Currency | Product Name | Price |
|---|---|---|---|
| - | - | Auto CAD : 3D Reference Guide Books | 350 INR (Approx.) |
| - | - | CAD CAM Service | 800 INR (Approx.) |
| - | - | 3D CAD Drawings Planning And Renders | 30 INR (Approx.) |
| - | - | Building Master Plan Services | 5 INR (Approx.) |
| - | - | Residential Plan Construction Services | 3000 INR (Approx.) |
| - | - | Exterior 3D Design Services | 1000 INR (Approx.) |
| - | - | Assembly 3d Cad Design Services | 5000 INR (Approx.) |
What is the delivery time for 3d cad design services in Alwar?
How many trusted sellers are available for 3D Cad Design Services in Alwar?
3D 2D Drawings Service
SoftwareAutoCAD ProE Solidworks
Length (mm)130-180
Diameter (mm)18-25
RevisionsMultiple
MaterialStainless Steel
Format2D/3D
3D CAD Drawings Planning And Renders
SoftwareAutoCAD
File FormatsDWG DXF
RevisionsUnlimited
DeliveryDigital
UsageInterior design projects space planning architectural visualizations construction documentation across India.
ScaleVariable
Building Master Plan Services
Service TypeMaster Plan
TechnologyAll
Service ModeOnline/Offline
LocationPan India
Revisions3
Project Timeline6-8 weeks
CAD CAM Designing and Training Services
SoftwareAutodesk
Training Duration1-3 Weeks
Support LevelExtensive
Student Capacity5-15
CertificationProvided
CurriculumIndustry Standard
Residential Plan Construction Services
Plan TypeResidential
Service ModeOnline
Delivery AreaAll India
RevisionsMultiple
FormatDigital
UsageResidential construction guidance; complete blueprint for building houses.
3D Model Design Services - High-Quality Prototyping Solid Modeling Design & Customizable Detailed Drawings
SoftwareAutoCAD SolidWorks
File FormatsSTEP IGES STL
Revision ControlYes
Design Types2D 3D
DeliveryDigital Files
UsageEngineering Manufacturing Medical devices Architecture
Exterior 3D Design Services
SoftwareAutodesk Revit
File formats3ds Max
Resolution4K
Revisions3
Delivery time1-2 weeks
UsageResidential and commercial exterior design
CAM Designing Services
SoftwareMastercam
CAD FormatsSTEP IGES
Manufacturing ProcessCNC machining
MaterialsSteel Aluminum
Tolerances±0.01 mm
UsageManufacturing tooling prototype parts and production runs
Elegant Catalogue Design - Premium Quality Paper Custom Color Options with Impressive Visuals and Tailored Precision
Page SizeA4/Custom
Paper TypeGlossy/Matte
Color ProcessCMYK/PMS
BindingSaddle-stitch/Spiral
Number Of PagesVariable
Print FinishVarnish/Lamination
Assembly 3d Cad Design Services
SoftwareSolidWorks
File formatSTEP IGES
DimensionsVariable
MaterialsSteelAluminum
ToleranceISO 286-2
UsageAssembly design and manufacturing.
Cad Services - Digital Delivery Encrypted Data Security | Cost Reduction Design Support Detailed Drawings Efficient Workflow Precise Models Integrated Project Management Revision Control Supported Formats: DWG STEP
SoftwareAutoCAD
File formatsDWG STEP
Revision controlYes
Data securityEncrypted
Project managementIntegrated
UsageMechanical design support for manufacturing and engineering
Open Roads Designer Software
Software TypeCAD
PlatformWindows
VersionRange 1-10
File formatsDXF DWG
License TypeSubscription
UsageHighway and road design traffic flow analysis roundabout modeling.
Microsharp Software Technologies
New Delhi
Auto Cad 3d Designing Services
SoftwareAutoCAD
File FormatsDWG DXF
RevisionsUnlimited
DeliveryDigital
UsageArchitectural design residential building projects in New Delhi India
ScaleCustomizable
Nozzle 3D Drafting Service
SoftwareAutoCAD
File FormatsDWG DXF
RevisionsUnlimited
DeliveryDigital
ScaleCustomizable
Usage3D printing nozzle design
Stainless Steel 3D Modeling Software Design Services
SoftwareCreo Parametric
ExpertiseCAD Professionals
Deliverables3D Models
File FormatsSTEP IGES
Revision ControlVersion Control
UsagePrototyping Manufacturing Design Verification
Popular Products
































