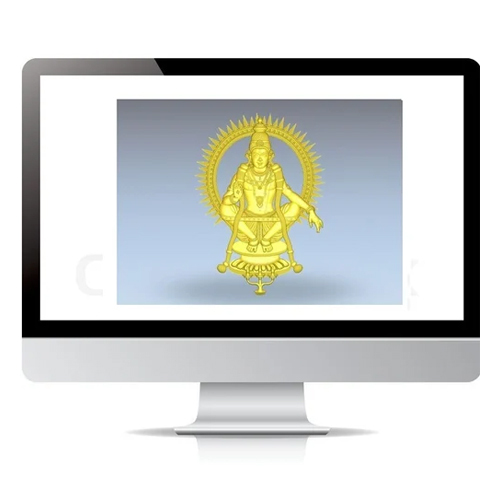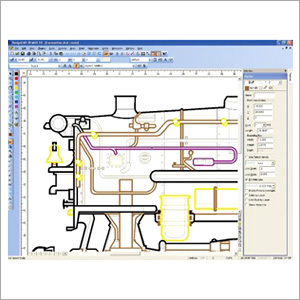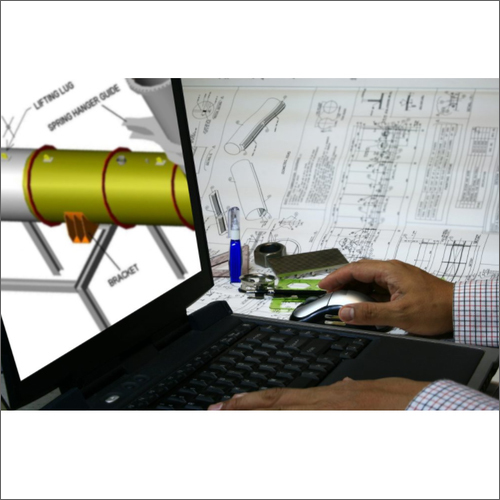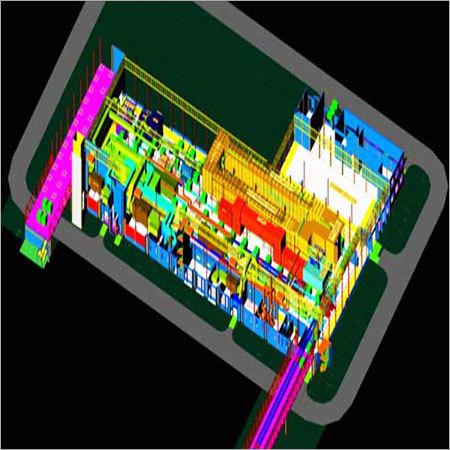- Tradeindia
- CAD CAM Design Services
- Virudhunagar
Cad Cam Design Services In Virudhunagar
(337 products)Professional Web Designing Service - Tailored Solutions for Business Growth Expert Support at Competitive Rates
Design TypeResponsive
PlatformCustomizable
SEO OptimizationIncluded
Content Management SystemWordPress
Security MeasuresSSL Certificate
UsageCreate business improve online presence and drive sales
Steel Structural Design Service - Premium Steel Structural Design Fabrication Drawing & Detailing | Offline Service in Aruppukkottai Expert Guidance Timely Execution Affordable Pricing
MaterialSteel
Design TypeCustom
SoftwareAutoCAD
ComplianceIS 800
Load CapacityVariable
DimensionsCustomizable
BIM Designer Service
SoftwareAutodesk Revit
File formatsDWG RVT
RevisionsUnlimited
DeliverablesFloor plans elevations
UsageResidential building design in Thanjavur Tamil Nadu India
Scale1:50 to 1:100
Ayyappa CAD File Designing Service
Product DescriptionAyyappa CAD File Designing Service
3D Elevation Design Services
Software UsedAutoCAD
Revisions IncludedThree
File FormatsDWG PDF
Delivery Time7 Days
Design StyleModern
UsageResidential house elevation design for Tamil Nadu
Autocad Design Services
SoftwareAutoCAD
PlatformWindows Mac iOS
VersionLatest Release
File FormatsDWG DXF
CAD StandardsIndustry Standard
UsageArchitectural engineering and construction projects design.
3D Dining Room Designing Service Grade: Reagent Grade
SoftwareAutoCAD
StyleModern
RevisionsThree
DeliveryDigital
UsageDining room design in Coimbatore for residential and commercial spaces.
Scale1:50
Special Machine Designing Services
Design SoftwareSolidWorks
MaterialsSteel Aluminum
PowerVariable
DimensionsClient Specific
CapacityClient Defined
Warranty1 Year
2D Animation Design Services
Style2D Animation
SoftwareIndustry Standard
Revisions3-5
Delivery7-14 days
UsageMarketingtrainingand explainer videos.
File FormatsMP4 MOV
Affordable Reverse Engineering Service - Expert Team Precision Analysis Cost-Effective Solutions Outstanding Quality
Scanning TechnologyLaser Scanning
Model Type3D Parametric
Software UsedVarious CAD
File FormatsSTEP IGES
Accuracy0.1mm
Turnaround Time1-3 weeks
Cadd Centre For Auto Cad Designing
SoftwareAutoCADSolidworks
Course TypesFoundationProfessional
DurationVariable
Industry FocusMultiple
LocationKattumannarkoil
CertificationAvailable
Reverse Engineering And Cad Models Services
SoftwareAutoCAD
File FormatsSTEP IGES
Model Accuracy0.1 mm
DimensioningISO
TolerancesISO 286
UsageReverse engineering of mechanical parts creating CAD models for manufacturing.
FAQs Related to Cad Cam Design Services In Virudhunagar
How many cad cam design services products are available in Virudhunagar?
Where can I find cad cam design services nearby Virudhunagar?
Can I trust the Virudhunagar Based Cad Cam Design Services suppliers listed on Tradeindia?
How many Virudhunagar based Cad Cam Design Services manufacturers are there?
What is the price range of cad cam design services in Virudhunagar?
| Company Name | Currency | Product Name | Price |
|---|---|---|---|
| - | - | Steel Structural Design Service | 2000-100000 INR (Approx.) |
| - | - | BIM Designer Service | 2000 INR (Approx.) |
| - | - | 3D Elevation Design Services | 350 INR (Approx.) |
| - | - | 3d Animation Designing Service | 200000 INR (Approx.) |
| - | - | 3d Animation Design Services In Pan India | 350 INR (Approx.) |
What is the delivery time for cad cam design services in Virudhunagar?
How many trusted sellers are available for Cad Cam Design Services in Virudhunagar?
Cad Design Services - Fully Automated Robotic Precision Drilling & Matching Solutions Ensuring Highest Quality Standards
SoftwareAutoCAD
File FormatsDWG PDF
Revision ControlYes
Scale Range1:100-1:1
Design StandardsIS 456
DeliverablesDrawings Models
3d Animation Designing Service
SoftwareMaya 3ds Max
Resolution4K 8K
FormatMP4 AVI
StyleRealistic
DurationVariable
UsageProduct demonstrations marketing materials medical simulations educational content and training programs.
Auto CAD Designing Services
SoftwareAutoCAD
VersionLatest
Design Types2D 3D
File FormatsDWG DXF
IndustriesMultiple
UsageArchitectural Civil Electrical Mechanical and Structural designs and drafting services.
Computer Graphics Design Services
Product DescriptionComputer Graphics Design Services
Fantek
Chennai
 Trusted Seller
Trusted Seller Premium Seller
Premium Seller4 Years
Civil Design Works Service
SoftwareAutoCAD
DeliverablesDrawings BOM
IndustryVarious
ComplianceIS 456
RevisionsUnlimited
UsagePower water oil gas general industry commercial residential projects; equipment foundations; general arrangement and fabrication drawings; bill of materials; specifications.
Fusion Fabrication Works
West Mambalam, Chennai
Sheet Metal Design Service - Precision Fabrication Techniques | Exceptional Craftsmanship Custom Tailored Solutions
MaterialMild Steel
Thickness2-10 mm
FinishPowder Coat
Tolerance+/- 0.2 mm
SoftwareAutoCAD
UsageIndustrial enclosures chassis housings and other custom sheet metal components
3d Animation Design Services In Pan India
Animation Style3D
Service TypeVideo Production
Support24x7
Service ModeOffline
LocationPan India
DurationCustomizable
Ansys Motor CAD Service
SoftwareAnsys Motor-CAD
Duration1 week
ModeOffline
PaymentOnline/Offline
LocationPan India
Course TypeService
Venturo Technologies
Iyyappanthangal, Chennai
SIM CAD CAM Design Services
SoftwareAutoCAD SolidWorks
CAD StandardsISO 10303
File FormatsSTEP IGES
Revision ControlVersion Control
Project ManagementAgile
UsageArchitecture Engineering Infrastructure design
Fashion Pattern Making Service
Pattern TypeDress
Design StyleModern
Software UsedAdobe Illustrator
File FormatPDF AI
Revisions3
MeasurementsCustom
Cad Rendering Services
Product TypeCAD Rendering
Dominant ColorSilver
Software UsedAutodesk
File FormatsMultiple
Revisions IncludedThree
Turnaround Time2-3 days
3D Plant Design
SoftwareAutodesk Revit
File FormatDWG RVT
DimensionsVariable
ResolutionHigh
Scale1:100 to 1:1
RevisionsUnlimited
Embeded Designing Services
Design MethodologyAgile/Waterfall
Microcontroller SupportARM/AVR
Programming LanguageC/C++
Operating SystemRTOS/Linux
Communication ProtocolsI2C/SPI
TestingUnit/Integration
Facade Detailing Service
MaterialsAluminum Glass
Glazing TypeUnitized Semi-unitized
Sealant TypeStructural
FastenersScrews
DimensionsVariable
ComplianceLocal codes
Popular Products
































