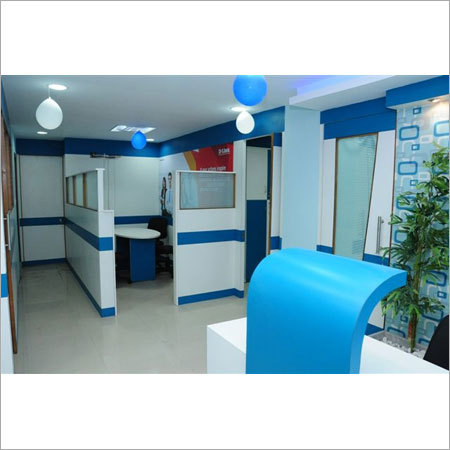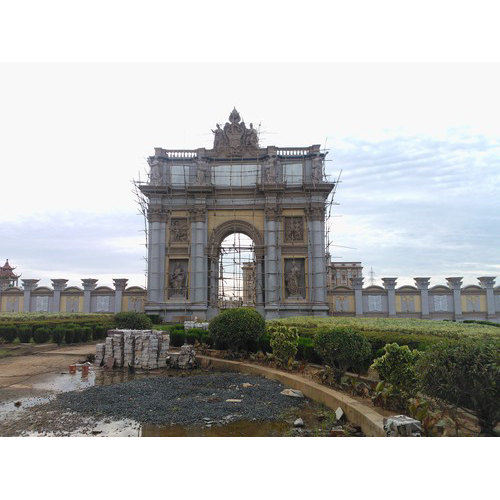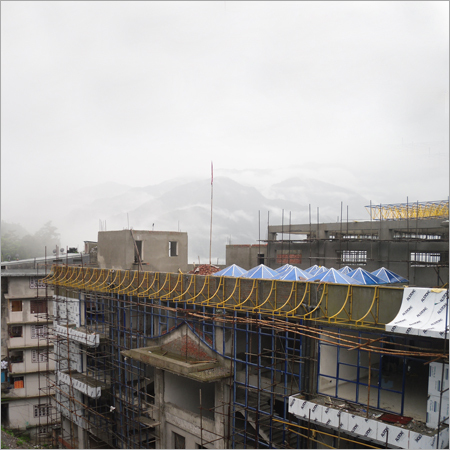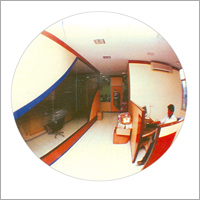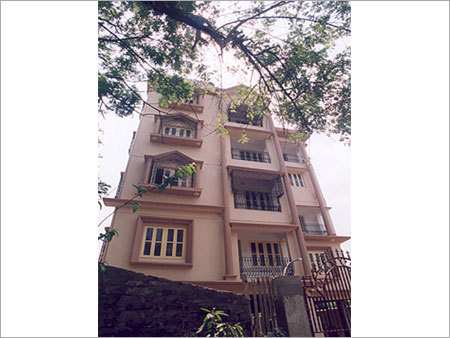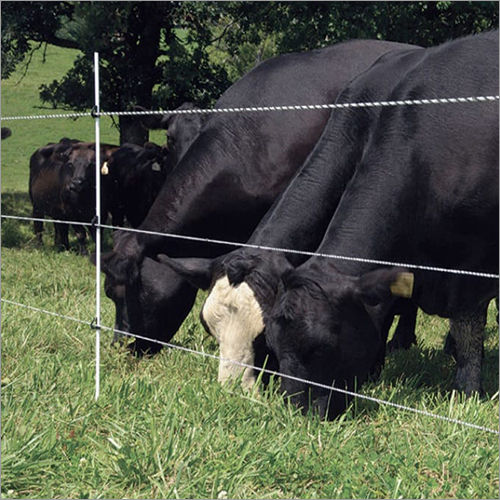- Tradeindia
- Architectural Services
- Siliguri
Architectural Services In Siliguri
(509 products)Interior Architecture Services
Project ScopeCustomizable
Design StyleModern
Materials UsedVaried
Project TimelineVariable
Client CollaborationHigh
UsageCorporate office space design and build-outs; includes space planning design and execution to meet client needs improving interior aesthetics and functionality.
Architectural Design Services - Customized Solutions for Positive Built Spaces Value Engineering Options
Project TypeBuilding Design
Design StyleModern
Software UsedAutoCAD
Client InvolvementHigh
Revisions OfferedMultiple
UsageResidential building design for Kolkata
Home Architectural Service - Customized Design Solutions | Timely Execution High Efficiency Expert Concept Developments Reliable Service
Service TypeArchitectural Design
Project ScopeResidential
Design SoftwareAutoCAD
Revisions IncludedThree
Completion Time8 Weeks
UsageResidential home architectural design in Kolkata West Bengal.
Architecture And Interior Decoration Service
Project TypeResidential/Commercial
Design StyleClient specified
MaterialsCeramic wood
Client ConsultationMultiple meetings
CAD SoftwareAutoCAD
UsageResidential and commercial building interiors
Architectural Design Services - Customized Solutions for Enhanced Business Productivity | Affordable Pricing Client-Centric Approach
Design TypeArchitectural
Software UsedAutoCAD
Project SizeVariable
Revisions IncludedTwo
Completion Time3-6 months
UsageBuilding and site design services for parks or similar outdoor spaces
Mvp Consultancy Services International (p) Ltd.
Kolkata
Architectural Design Services
Project ScopeResidentialCommercial
Design SoftwareAutoCAD Revit
Revisions Included3-5
Project Timeline6-12 months
Compliance StandardsLocal building codes
Team Size2-10
Alakesh Dey Bhowmick & Associates
Santoshpur, Kolkata
Handmade Architecture Interior Design Services
Design SoftwareAutoCAD
Project TimelineVariable
Client MeetingsMultiple
RevisionsUnlimited
StyleModern
UsageCommercial building design and interior space planning. Tailored to client needs.
Architecture Interior Design Services Application: Indoor
Project ScopeResidential/Commercial
Design StyleVaried
Software UsedAutoCAD Revit
Team Size5-10
Experience10+ years
UsageResidential and commercial interior design projects focusing on space optimization aesthetic appeal and client satisfaction.
Available In Six Color Architectural Consultancy Service
Service TypeConsultancy
Service ModeOffline
LocationKolkata
LanguagesHindi English
SoftwareAutoCAD
Revisions3-5
Apartment Architectural
Project TypeApartment complex
Design StyleContemporary
Building MaterialsConcrete Steel
Structural IntegrityEarthquake-proof
Compliance StandardsLocal building codes
UsageResidential apartment construction
Architectural Design Service C14H10Cl2Kno3
Building TypeResidential
FloorsMultiple
StyleModern
SoftwareAutoCAD
Team Size5+
UsageResidential and commercial building design in Kolkata India
FAQs Related to Architectural Services In Siliguri
How many architectural services products are available in Siliguri?
Where can I find architectural services nearby Siliguri?
What are some related categories to architectural services in Siliguri?
Can I trust the Siliguri Based Architectural Services suppliers listed on Tradeindia?
How many Siliguri based Architectural Services manufacturers are there?
What is the price range of architectural services in Siliguri?
| Company Name | Currency | Product Name | Price |
|---|---|---|---|
| - | - | Architectural Design Service | 4500 INR (Approx.) |
What is the delivery time for architectural services in Siliguri?
Architectural Service - Tailored Designs with Trained Experts | Innovative Technology Client-Centric Approach
Project ScopeVariable
Design SoftwareAutoCAD
Team Size5-10
Project DurationVariable
Compliance StandardsIS 456
Materials UsedConcrete Steel
Architectural Design Services
Project ScopeVaried
Software UsedAutoCAD Revit
Design Phases5-8
Revision Cycles2-4
Delivery FormatDigital
UsageOffice buildingshotelsflatscommercial complexes
Amethyst Architectural Design And Town Planning Services
Scale1:50-1:100
SoftwareAutoCAD
FormatDigital/Print
RevisionsUnlimited
DeliveryWithin 30 days
UsageResidential commercial and urban projects in Kolkata West Bengal India.
Elegant Architectural Services
Service TypeArchitectural
Design ScopeInterior exterior
Project ScaleResidential commercial
Team SizeVariable
Experience (Years)20+
UsageInterior designing civil structural landscaping electrical engineering and other technical services
Architectural 3D Renderings Services
Software3DS Max
File FormatsMultiple
Revisions3-5
Turnaround Time3-4 days
Lighting TypesMultiple
UsageArchitectural visualization and design review
Bungalow Architectural Services
Project TypeBungalow
Design StyleCustomizable
Material OptionsRange
Compliance StandardsLocal Codes
Project TimelineVariable
UsageResidential Bungalow Design and Construction Management
Building Designing Service
Design SoftwareAutoCAD
Project TimelineVariable
Revisions Included2-3
Client MeetingsMultiple
UsageResidentialcommercial building design
Compliance StandardsLocal Codes
Architectural Designing Services - Flexible Work Duration Available Offline/Online | Comprehensive Nationwide Coverage
Service TypeArchitectural
Design ScopeFull-scale
Software UsedAutoCAD
Revisions Offered3
Completion TimeVariable
UsageBuilding design space optimization and construction drawings for auditoriums and similar large-scale spaces.
Interior Architectural Design Service
Dominant ColorGreen
Design StyleModern
Software UsedAutoCAD
Revisions IncludedThree
Project Timeline8 Weeks
UsageCommercial space design enhancing aesthetics and functionality. Includes space planning material selection and detailed design drawings.
House Architect Designing Services
TypeHouse Design
StyleSingle-story
RoomsFour bedrooms
Size2100 sq ft
GarageDouble
UsageResidential home design in Phulwari Bihar India tailored to client needs and budget.
Landscape Designing Service - Customized Solutions for Corporate Landscaping Projects Turnkey Execution of Fountains Waterfalls and Horticulture Designs Expertise in Diverse Fields
Project ScopeCustom
Design StyleVaried
Plant SpeciesDiverse
Water FeaturesOptional
MaterialsVaried
UsageLandscaping fountains waterfalls horticulture projects in Giridih Jharkhand India.
Solar Fencing Services For Livestock
MaterialGalvanized steel
Wire gauge12-14 gauge
Height1.2m-1.8m
Post spacing2-3 meters
Insulator typeCeramic
UsageLivestock containment perimeter security for farms and ranches
Architectural Project Services
Service TypeArchitectural
LocationPan India
Construction TypeIndustrial
Payment ModeOnline/Offline
Service ModeOffline
Project ScaleVariable
Realistic Architectural Design Service - Residential Concept Design Modelling & Realtime Rendering for Classic and Modern Interiors Up to 4000 Sq Ft or G+2
Design TypeResidential
Software UsedAutoCAD
Size Range0-4000 sq ft
StylesClassicModern
Revisions3 included
File FormatDWG PDF
Institutions Architects Services
Project ScopeVariable
Design SoftwareAutoCAD
Compliance StandardsBIS
Client ConsultationMultiple
Team Size5-10
Project DurationMonths
Popular Products
