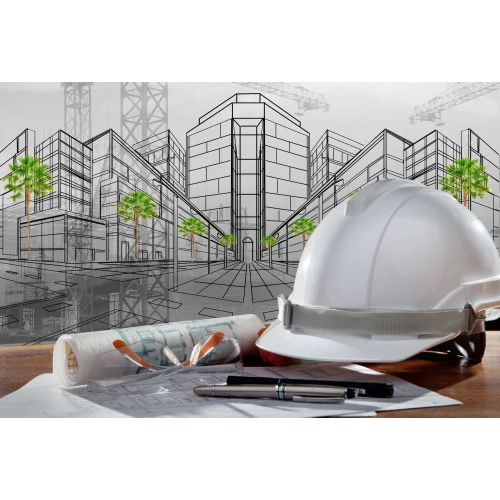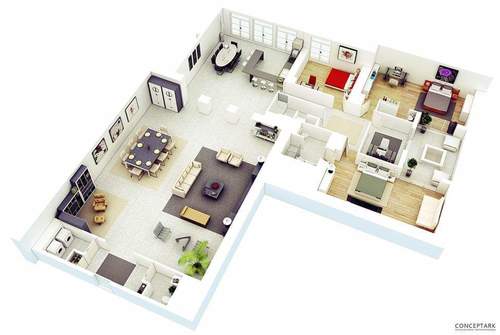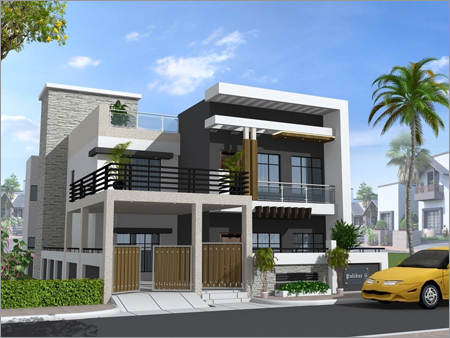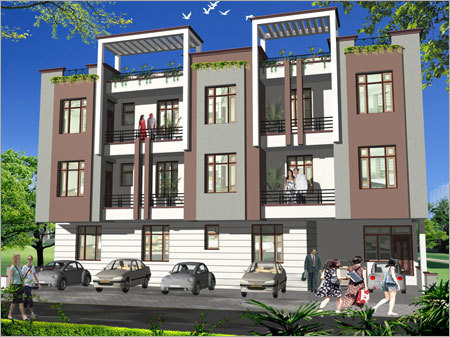Residential Architectural Services In Rae-bareilly
(77 products)Residential Architectural Services - Tailored Residential Designs | Expert Architects Innovative Techniques Unique Layouts
Project ScopeResidential
Design StyleModern
Software UsedAutoCAD
Revisions Included3
Completion Time6-8 weeks
UsageRae Bareilly residential construction
Residential Architectural Designing Services
Service TypeArchitectural
Software UsedAutoCAD Revit
Project Size Range1000-10000 sq ft
Design StyleContemporary Traditional
Revisions IncludedThree
Project Timeline12 weeks
Urbanfeat Construction India Private Limited
Gomti Nagar, Lucknow
Residential Architects Services
Project TypeResidential
Design StyleContemporary
MaterialsConcrete Wood
Number Of FloorsTwo
Total AreaVariable
UsageNew home construction renovations and additions
Architectural Engineering Design Service - Modern Residential & Commercial Interiors | PAN India Completion in 25-30 Days
Service TypeArchitectural
Design FocusResidential
StyleModern
LocationPan India
Duration25-30 Days
Revisions3 included
Optimus Engineering Design & Simulation
Kursi Road, Lucknow
Commercial Building Designing Service - Online Consultation Expert Architectural Solutions for Local Areas
Service LocationLocal Area
Construction TypeCommercial
Design TypeBuilding
Service ModeOnline
Software UsedAutoCAD
Revisions OfferedThree
Township Planning Service
Service TypeTownship Planning
Planning ScopeComprehensive
Delivery MethodOffline
Project TimelineVariable
Legal ComplianceLocal Codes
Client InteractionMultiple meetings
Home Interior Design Architectural Services
Service TypeInterior Design
ModeOnline
LocationAll India
ConsultationRemote
StyleCustomizable
UsageHome interior design and space optimization for residences across India.
Residential Architectural Services - 7800 Sq.Ft. Design for Luxurious Home | Tailored Aesthetic Solutions and Hassle-Free Management
Project TypeResidential
Building Area7800 sq ft
Project Cost105 Lakhs
Year Completed2011
Design StyleModern
Materials UsedBrickStone
Multicolor Map Design Services
Service AreaPan India
Project TypeResidential
Renovation TypeRemodelling
Project Count40+
Area Coverage4000 sq ft
Design StyleModern
Residential Architecture Designing Services
Design StyleModern
Build Area15000 sq ft
LocationModel Town
SoftwareAutoCAD
Revisions3 included
UsageResidential home design Noida Uttar Pradesh
Modern Residential House Architectural Services
Drawing TypeArchitectural
Software UsedAutoCAD
Revisions IncludedTwo
Scale1:50
FormatDigital
UsageNew home construction renovations and additions.
Sculptures Architectural Services
MaterialStainless steel
ColorBlue
SizeCustomizable
FinishMirror polished
StyleAbstract
DesignGlobe motif
FAQs Related to Residential Architectural Services In Rae-bareilly
How many residential architectural services products are available in Rae-Bareilly?
Where can I find residential architectural services nearby Rae-Bareilly?
What are some related categories to residential architectural services in Rae-Bareilly?
Can I trust the Rae-Bareilly Based Residential Architectural Services suppliers listed on Tradeindia?
How many Rae-Bareilly based Residential Architectural Services manufacturers are there?
What is the price range of residential architectural services in Rae-Bareilly?
| Company Name | Currency | Product Name | Price |
|---|---|---|---|
| - | - | Commercial Building Designing Service | 45 INR (Approx.) |
| - | - | Township Planning Service | 10 INR (Approx.) |
| - | - | Home Interior Design Architectural Services | 10 INR (Approx.) |
| - | - | Map Design Services | 1600 INR (Approx.) |
| - | - | Modern Residential House Architectural Services | 120 INR (Approx.) |
| - | - | Sculptures Architectural Services | 2500000 INR (Approx.) |
| - | - | Residential Architectural Service | Price Range INR (Approx.) |
| - | - | Residential Architectural Design Services | 1000 INR (Approx.) |
| - | - | Architectural Resident Services | 1500 INR (Approx.) |
| - | - | Residential Architectural Services | 8 INR (Approx.) |
| - | - | Residential Building Architectural Services | 150 INR (Approx.) |
| - | - | Residential Architectural Design Service | 5000 INR (Approx.) |
| - | - | Image To CAD Conversion Services | 2 INR (Approx.) |
| - | - | Residential Architectural Designing Service | 25 INR (Approx.) |
What is the delivery time for residential architectural services in Rae-Bareilly?
Residential Architectural Services - Comprehensive Design Solutions | Front Elevation Layout Planning Plumbing Design Electrical Design Structural Design
Design TypeResidential
Software UsedAutoCAD
Revisions Included3
Project Timeline8-12 weeks
Drawing Scale1:50
UsageNew and existing home constructions; incorporates layout plumbing electrical and structural design.
Residential Architectural Services - Comprehensive Design Solutions Consult Top Architects for Custom Residential and Commercial Projects
Project ScopeResidential
Design StyleVariable
Software UsedAutoCAD
Team Size5+
Experience (Years)10+
UsageResidential building design space planning and construction documentation in New Delhi India.
Residential Architectural Service
Design SoftwareAutoCAD
Revisions Included2-3
Project Timeline4-8 weeks
Scale1:50
Drawings ProvidedMultiple
UsageResidential building design and construction
Residential Building Architectural Designing Service
Design TypeResidential
FloorsThree+
StyleModern
SoftwareAutoCAD
RevisionsMultiple
UsageResidential building construction planning and permit applications
Residential Architectural Services - Comprehensive Layout Planning Plumbing & Electrical Design Standalone Front Elevation Solutions
Project ScopeResidential
Design StyleModern
Software UsedAutoCAD
Revisions IncludedThree
Permitting SupportBasic
UsageNew and existing home designs including front elevation layout plumbing electrical and structural design.
Residential Architectural Services - Comprehensive Design Solutions | Interior Design Expertise Custom Renderings Personalized Client Consultations
Project ScopeResidential
Design StyleModern
Software UsedAutoCAD
Revisions IncludedThree
Project Timeline6-12 months
UsageResidential building design and construction
Residential Architectural Design Services - Gurgaon Based Online & Offline Payment Options | Customized Home Designs Client-Centric Approach Interactive Consultations
Project TypeResidential
StyleModern
SoftwareAutoCAD
Revisions3-5
DeliveryDigital
PaymentOnline/Offline
Printed Architectural Resident Services
Service TypeDesign
Design StyleArchitectural
Project ScaleResidential
LocationDelhi NCR
Location 2Dehradun
Experience10 Projects
Residential Architectural Services - Comprehensive Design Solutions | Custom Residential Concepts Innovative Design Techniques Expert Architectural Planning
Service TypeResidential
TechnologyAll
Service ModeOffline
LocationIndia
Project ScaleVariable
StyleModern
Multi Residential Building Architectural Services
Service TypeResidential
Duration24 Hours
Service ModeOnline/Offline
Building StyleMulti-family
SoftwareAutoCAD
DeliverablesBlueprints
Residential Architectural Design Service Generic Drugs
Service TypeResidential Design
Service ModeOffline
Service LocationPAN India
Minimum OrderSquare Feet
Design StyleModern
Software UsedAutoCAD
Residential Architectural Design Services
Project ScopeResidential
Design StyleModern
Software UsedAutoCAD
Revisions Included3
Completion Time8-12 weeks
UsageResidential building design in Uttar Pradesh and Uttarakhand.
Residential Architectural Services
Project TypeResidential
Design StyleModern
Building SizeVariable
MaterialsCustomizable
Number of Floors2-4
UsageResidential building design construction documentation and permitting services
Image To CAD Conversion Services
File FormatsJPG DWG TIFF
Output FormatDWG
Turnaround Time1-3 days
File SizeVariable
Image ResolutionHigh
AccuracyHigh
Residential Architectural Designing Service - 5000 Square Feet Design Labour and Material Service Contract Expert Consultant| Offline Service
Project TypeResidential
Design StyleModern
Area (sq ft)5000
Software UsedAutoCAD
Revisions Offered3
UsageResidential building design and construction planning in Jaipur.
Popular Products































