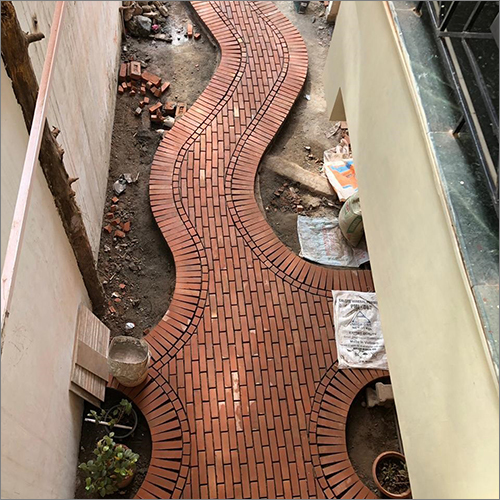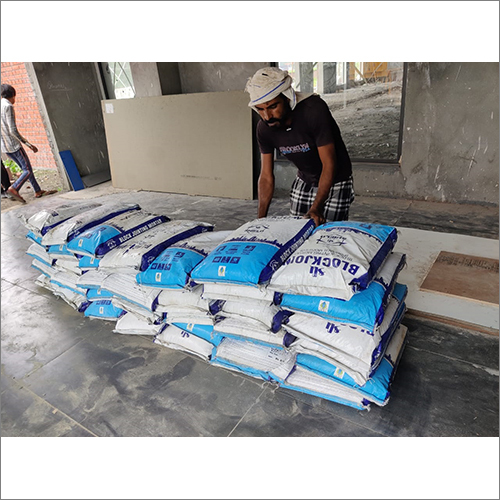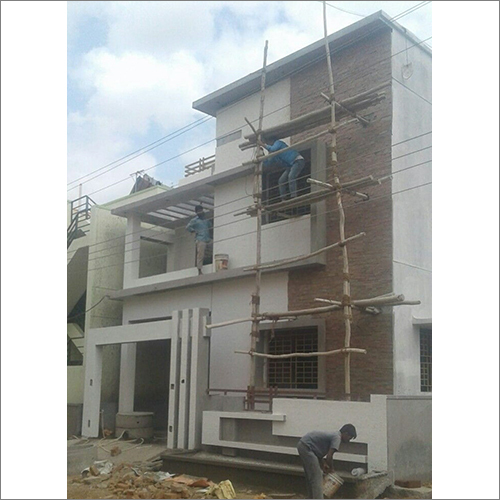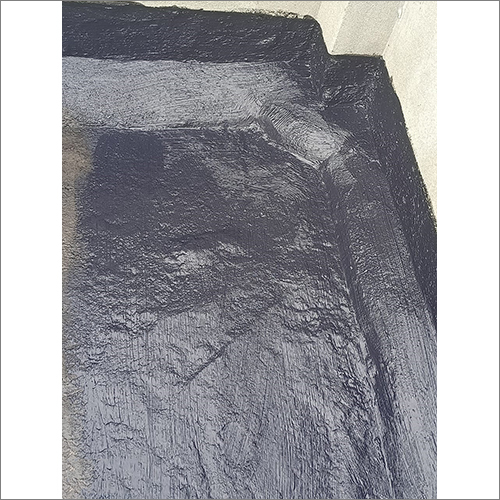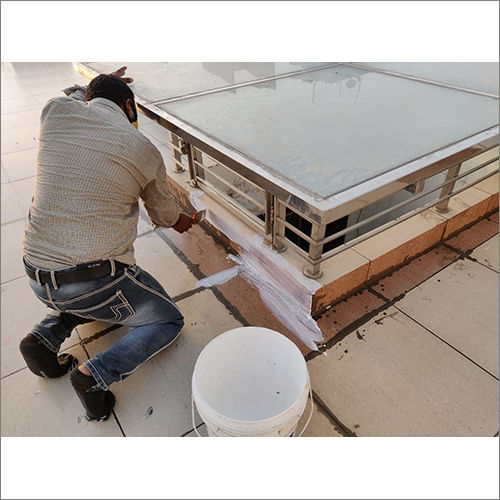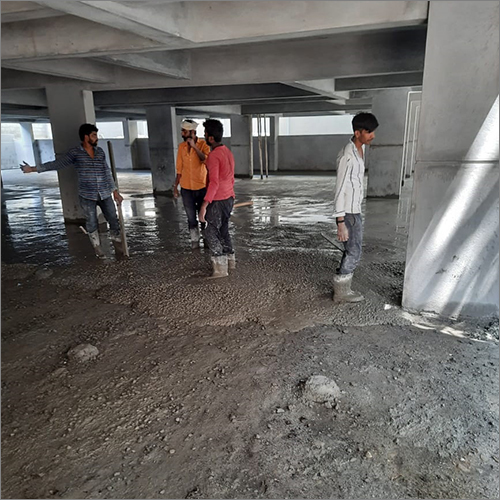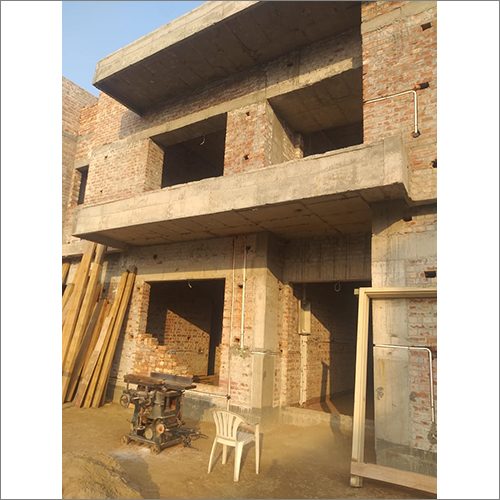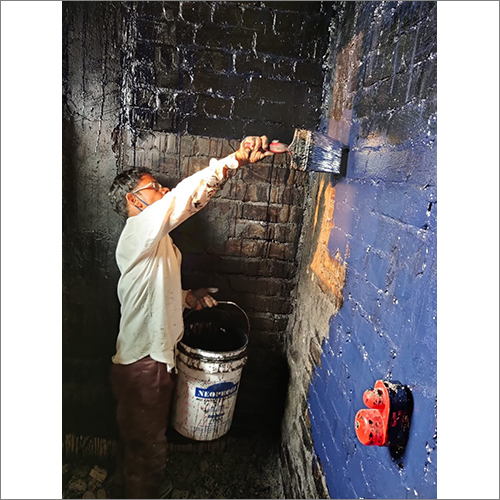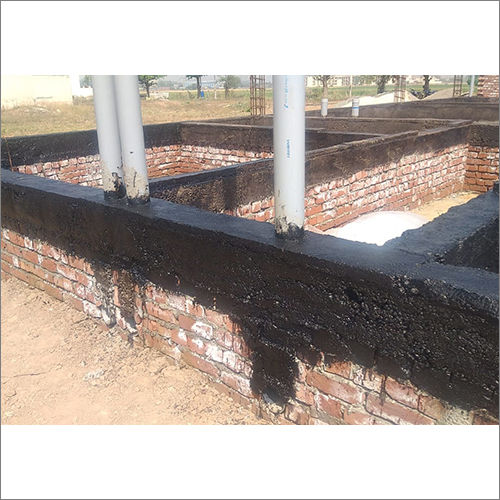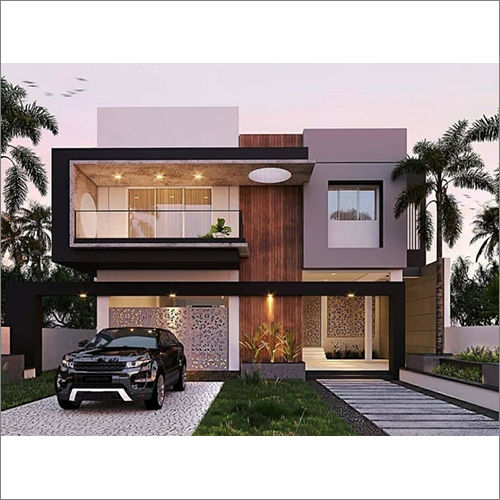
Front Elevation Designing Services
Price:
Get Latest Price
In Stock
Product Specifications
| Software Used | AutoCAD, Revit |
| Deliverables | 2D/3D Drawings |
| Revisions Included | 2-3 |
| Project Timeline | 2-4 weeks |
| Design Style | Modern |
| Usage | Residential building front elevation design, including 2D/3D model development and necessary revisions. |
| File Formats | PDF, DWG, SKP |
| Features | Aesthetic Design, Space Optimization, Detailed Drawings, Client Consultation, 3D Modeling, Structural Integrity, Cost-Effective, Fast Turnaround |
Company Details
Business Type
Service Provider, Supplier, Trading Company
Employee Count
10
Establishment
2019
Working Days
Monday To Sunday
GST NO
06AJGPA1910L1ZM
Payment Mode
Cash in Advance (CID)
More Product From This seller
Seller Details

GST - 06AJGPA1910L1ZM
Karnal, Haryana

Accepts only Domestic inquiries
Proprietor
Mr. Amandeep
Address
Shop No - 3, Gurunanak Girl School Market, Near Bus Stand, Karnal, Haryana, 132001, India
Report incorrect details

