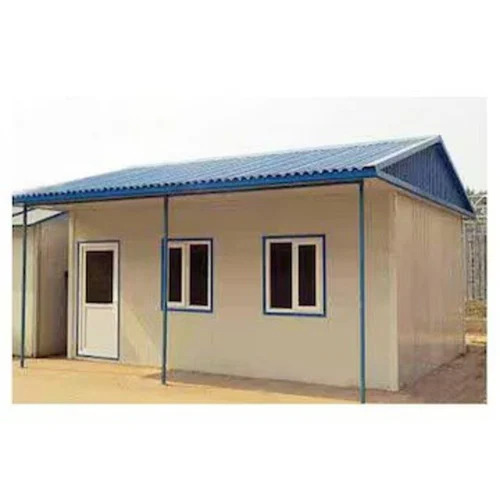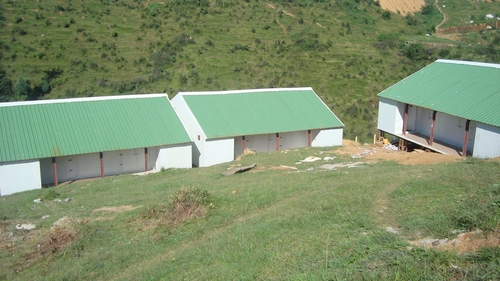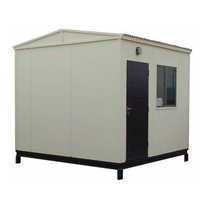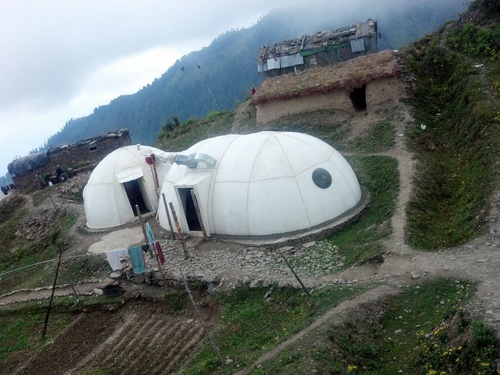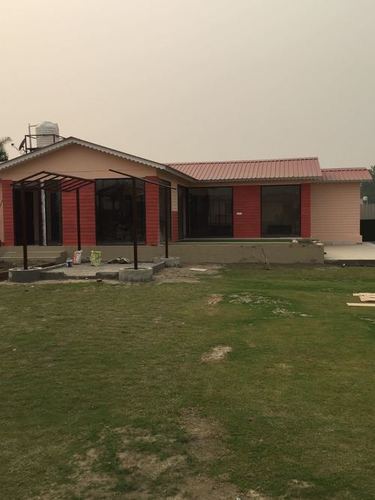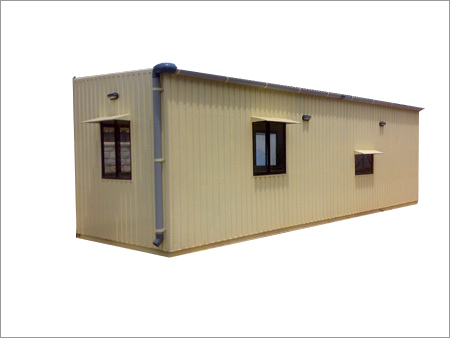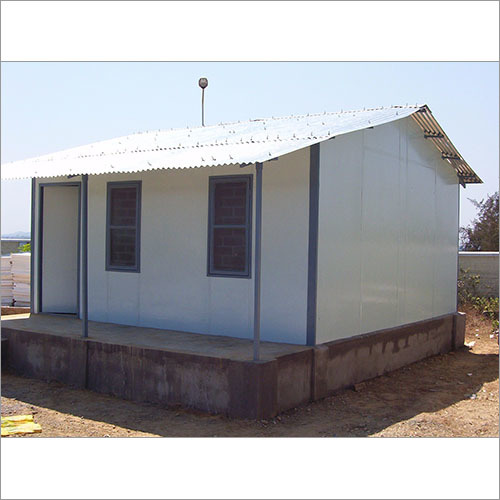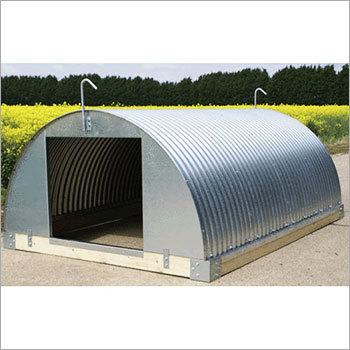
Available In Different Colour Customized Prefabricated Hut
Price:
Get Latest Price
In Stock
Product Specifications
| Wall material | GI profile cement sheet |
| Wall thickness | 10mm |
| Roof material | Prepainted steel sheet |
| Roof thickness | 0.50mm |
| Column material | MS BOX section |
| Door material | MS/Aluminum |
| Insulation | Polystyrene core |
| Features | Durable structure, Asbestos free, Customizable sizes, Easy installation, Cost effective, Quick assembly, Energy efficient, Weather resistant |
Product Overview
Key Features
Based on the various durable construction parameters, we are incumbent in manufacturing and supplying Customized Prefabricated Hut. These hut are designed using GI profile cement sheet, polystyrene and core insulation formula. Our offered prefabricated hut is available for the customers in wall panel width of 1.22m and 10mm thickness of NCL bison panel. These huts are constructed according to the customers provided specifications. We make available these Customized Prefabricated Hut in different sizes, dimensions and finishes.
Features:
- Durable quality
- Asbestos free
- GI steel section
Customized Prefabricated Hut
Wall:
The walls are to be made of GI profile cement sheet and expended polystyrene core insulation. The bottom track is to be of 'U' profile made of GI sheet 1.0 mm thick fixed by suitable dash fastener on the cement platform. The wall panels of width 1.22m are of 2 Nos. of 10mm thick NCL bison panel, asbestos free confirming to IS 14276 with 27mm gap in between filled with 27 mm thick expended polystyrene core having bulk 16kg/cum duly bonded with poly vinyl acetate base bonding compound.
These sandwich panels are joined with one another duly fitted to the bottom track and the all round the edges of the panels are inserted with 'H' profile GI steel section 0.63mm thick held in between 'H' shaped G.I. 0.63mm thick profiles. The topsides will be concealed with 'U' shaped top track of 1.0mm thickness and corners ends of the walls. Heights of the wall are approx 10-0 or are kept as per customers requirements.
Roof:
Made out of prepainted steel sheet 0.50mm thick fixed with suitable 'J' hook bolts and nuts. Sheet fixed suitably to steel box section purlin, trusses and column.
Columns, Trusses and Purlins:
Columns are made of standard suitable MS BOX as per design. Trusses are also made of steel box section of suitable size as top and bottom chards and as struts and purlins are made of steel box sections of suitable sizes of MS box sections complete as per our design. The trusses, column and purlins are designed as per recommended standards by qualified structural as per the span and design requirement.
Door and Window:
-
M.S./ Aluminium door and windows will be provided.
False Ceiling:
-
3.2 mm thick decocil panel with thermocol pasted over it fixed and G.I. 'T' Grid.
Painting:
-
Internal OBD and exterior with roller finish. Steel section to be primered and applied enamel paint.
Company Details
Focusing on a customer-centric approach, UNIQUE TRADING ESTATE has a pan-India presence and caters to a huge consumer base throughout the country. Buy Prefabricated & Portable Buildings in bulk from UNIQUE TRADING ESTATE at Trade India quality-assured products.
Business Type
Manufacturer, Supplier, Trading Company
Establishment
1992
Related Products
Explore Related Categories
More Product From This seller
Seller Details
Dehradun, Uttarakhand

Accepts only Domestic inquiries
Proprietor
Mr. Mohd. Usman Khan
Address
112, Majra, Saharanpur Road, Dehradun, Uttarakhand, 248001, India
prefabricated hut in Dehradun
Report incorrect details

