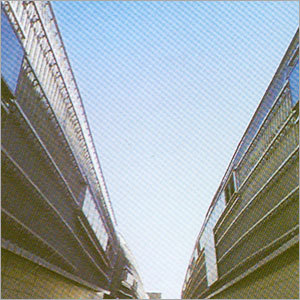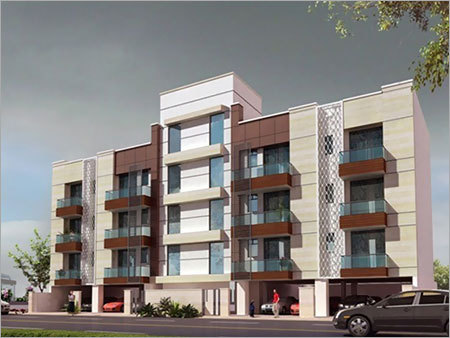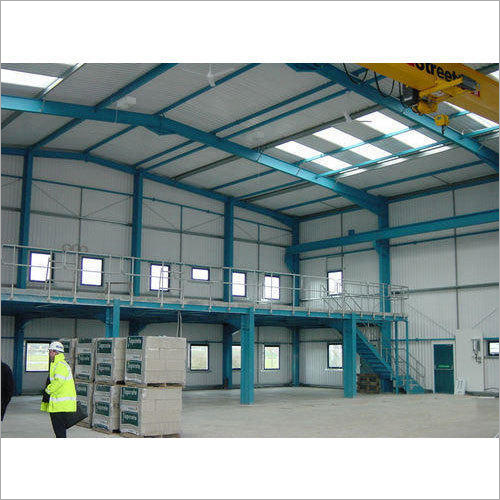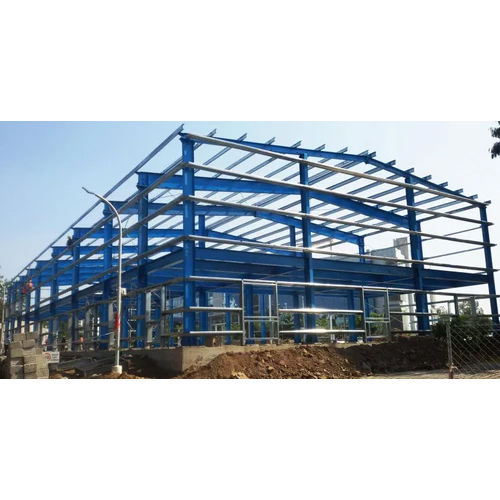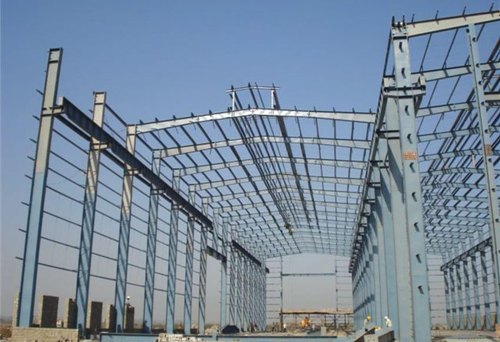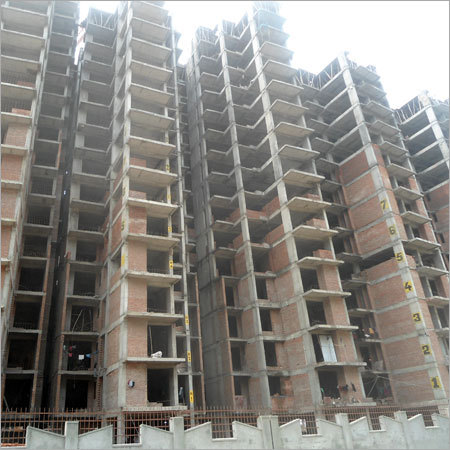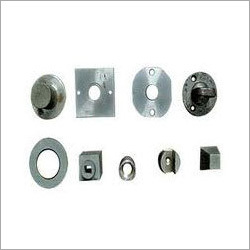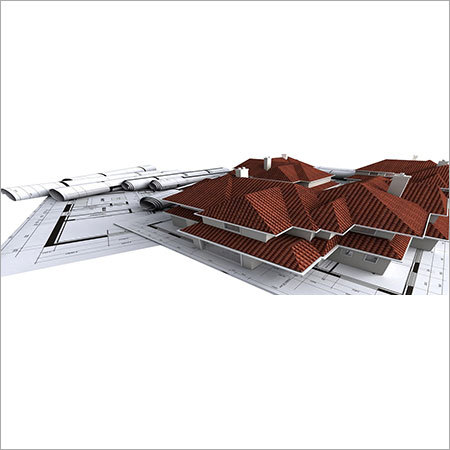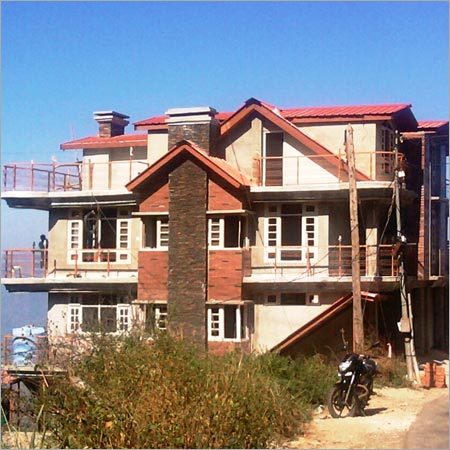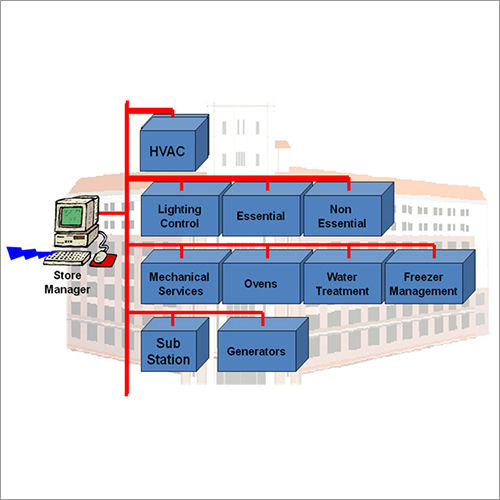Industrial Building Design In Noida
(63 products)Industrial Building Design Services
Design TypeIndustrial
Project ScopeVariable
Software UsedAutoCAD
ComplianceLocal Codes
RevisionsUnlimited
UsageIndustrial building construction projects including planning design and documentation.
Commercial Building Designing Service
Project ScopeCommercial
Software UsedAutoCAD Revit
Design TypeMulti-story
Revisions Included3
Completion Time6-8 Weeks
UsageCommercial building design and construction planning.
Building Design Service - Tailored Architectural Plans | Timely Completion Innovative Styles Modern Market Trends
Project ScopeResidential/Commercial
Design SoftwareAutoCAD Revit
Team SizeVariable
Project TimelineVariable
Compliance StandardsLocal building codes
UsageNew building construction renovations additions
Designing Of Factory Shed
MaterialMS Steel
Surface TreatmentColor Coated
Structure TypeModular
DesignCustomizable
UsageFactory Sheds Porta Cabins Canopies
ComplianceIS Codes
Hot Rolled PEB Engineer Building Structure - Stainless Steel Customized Size Polished Finish | High Quality for Industrial Usage
Price: 200 INR/Square Foot
MOQ100 Square Foot/Square Foots
Main MaterialStainless Steel
Surface TreatmentPolished
SizeCustomized
UsageIndustrial
FeatureHigh Quality
A. S. Polycraft Opc Private Limited
Govindpuram, Ghaziabad
Pre Engineered Building System - Steel Material 15 Feet Height | Prefab Design Color Coated Finish Arched Roof
MaterialSteel
Built TypePrefab
Surface TreatmentColor Coated
Height15 feet
WeightVariable
SpanCustomizable
Mac Tech International Private Limited
Morta, Ghaziabad
Building Structure Design
Design TypeMulti-story
MaterialReinforced Concrete
Height Range10-50m
Structural SystemFrame
Seismic Zone2-5
UsageResidential building construction accommodating diverse living spaces and functionalities.
Prosper Build Home Pvt. Ltd.
Indirapuram, Ghaziabad
Building Elevation Design Service
Design TypeElevation
StyleModern
LocationResidential
Service AreaPAN India
SoftwareAutoCAD
Revisions3
Optimus Engineering Design & Simulation
Kursi Road, Lucknow
Residential Building Designing
Project TypeResidential
Design SoftwareAutoCAD
Building StyleMulti-Story
Floors3-5
MaterialsConcrete Brick
UsageResidential building construction in Faridabad Haryana India.
Industrial Building Hardware
MOQ100 Unit/Units
Payment TermsOthers Cheque
Delivery Time1 Week
Sample AvailableYes
Pre-Engineered Building - Customizable Steel Structure Efficient Aesthetic Design Solutions
Design TypePre-Engineered
MaterialsSteel
FabricationOptimized
ComplianceLocal Codes
UsageNew building construction and industrial facility design.
Lead Time4-8 weeks
Building Design Service
Design TypeResidential
StyleModern
Software UsedAutoCAD
Revisions IncludedThree
Project Timeline8 Weeks
UsageResidential building construction projects. Includes blueprints specifications and permits assistance.
FAQs Related to Industrial Building Design In Noida
How many industrial building design products are available in Noida?
Where can I find industrial building design nearby Noida?
What are some related categories to industrial building design in Noida?
Can I trust the Noida Based Industrial Building Design suppliers listed on Tradeindia?
How many Noida based Industrial Building Design manufacturers are there?
What is the price range of industrial building design in Noida?
| Company Name | Currency | Product Name | Price |
|---|---|---|---|
| - | - | Designing Of Factory Shed | 25000 INR (Approx.) |
| - | - | Hot Rolled PEB Engineer Building Structure | 200 INR (Approx.) |
| - | - | Architectural Design Service | 35 INR (Approx.) |
| - | - | High Design Green Color Industrial Pump Heavy Duty Large High Build Quality | 20000 INR (Approx.) |
| - | - | Industrial Building Design Services | 5 INR (Approx.) |
| - | - | Building Structural Design and Drawing Service | 5 INR (Approx.) |
What is the delivery time for industrial building design in Noida?
How many trusted sellers are available for Industrial Building Design in Noida?
Building Models - High Quality Materials Customized Dimensions to Optimize Space Usage
MaterialAcrylic wood
Scale1:100
DimensionsCustomizable
LightingLED
BaseAcrylic
DetailsLandscaping vehicles
Building Design Services - Comprehensive Architectural Solutions for Residential Agricultural and Commercial Structures | Innovative Design Expert Consultation Decorative Facades
Design TypeResidential Commercial
Software UsedAutoCAD Revit
ComplianceBuilding Codes
Revisions IncludedThree
Project TimelineVariable
UsageResidential commercial and industrial building projects in New Delhi India.
Industrial Centrifugal Pump - 15 Inch Height 20mm Length | 69m Flow Rate 55m Head Size Green Color 20m3/h Max Suction Single Stage Design
Price: 20000 INR/Unit
MOQ50 Unit/Units
UsageIndustrial
Width25 Meter (m)
ColorGreen
Size0-1/2'' 1/2''-1'' 1''-2''
Flow Rate69 m
Length20 Millimeter (mm)
Industrial Building Design - Customized Solutions for Versatile Structures | Tailored Architectural Blueprints and Innovative Design Strategies
Design TypeIndustrial
Service AreaPan India
CustomizationCustomised
Software UsedAutoCAD
ComplianceIS Codes
Project TimelineVariable
Sristech Designers & Consultants Pvt. Ltd.
New Delhi
Building Design Service - Expert Solutions Tailored to Requirements | Professionalism Feasible Cost Custom Designs
Design TypeResidential
Software UsedAutoCAD
Revisions IncludedThree
Scale1:50
File FormatPDF DWG
UsageNew home construction renovation projects building permits
Design And Construction Services
Project ScopeVariable
Design SoftwareAutoCAD
Team Size5-50
Project DurationWeeks-Years
Budget RangeUSD 10K-1M
UsageNew Delhi Delhi India. Residential Commercial Industrial
Commercial Building Design Service - Living & Bedroom Interior | 24-hour Online/Offline Experience
Design TypeCommercial
Service AreaAll India
Duration24 Hours
Service ModeOnline/Offline
Software UsedAutoCAD
RevisionsUnlimited
Architect Industrial Building Design
Building TypeIndustrial
LocationDehradun
Service LocationDelhi
Construction TypePre-engineered
Primary MaterialSteel
Design StandardsIS 875
Building Structural Design and Drawing Service
SoftwareAutoCAD
DeliverablesDrawings reports
RevisionsUnlimited
Design CodesIS 456IS 800
Project TypesResidentialCommercial
UsageBuilding structural design and detailed drawing services for residential and commercial projects across India adhering to IS codes.
Building Design Services
Design TypesResidential Commercial Industrial
Software UsedAutoCAD Revit
Compliance StandardsLocal Building Codes
Project Delivery2D/3D Drawings
Revisions Included3
UsageArchitectural structural MEP design for buildings
Deinde Engineering Services Pvt Ltd
Sector 34A, Chandigarh
Building Designing services
Design TypeResidential/Commercial
Software UsedAutoCAD Revit
Project TimelineVariable
Revisions Included3
Client MeetingsMultiple
UsageResidential and commercial building design including hotels offices restaurants and existing home renovations.
Building Management System - Windows OS C# Programming Language SQL Server Database | HVAC Lighting Security Integration BACnet Communication Protocol
System TypeNetworked
InterfaceSoftware
ScalabilityModular
CommunicationEthernet
Power Supply230VAC
Operating SystemProprietary
Industrial Building Solutions
Primary MaterialReinforced Concrete
Structure TypeRetaining Wall
Height Range10-20 ft
Length Range50-100 ft
Design StandardIS 456
UsageIndustrial building construction land retention infrastructure projects
Industrial Building Designing Services
Product DescriptionIndustrial Building Designing Services
Kiranotech Engineering Consultancy Private Limited
Jawahar Nagar, Jalandhar
 Trusted Seller
Trusted Seller Premium Seller
Premium Seller2 Years
Stainless Steel Industrial Structure Builder
MaterialSteel
DimensionsVariable
Roof TypeGabled
Wall CladdingCorrugated
DoorsRoller sliding
WindowsMultiple sizes
Popular Products
