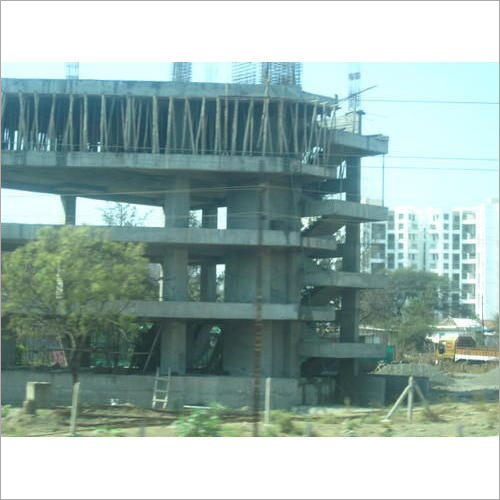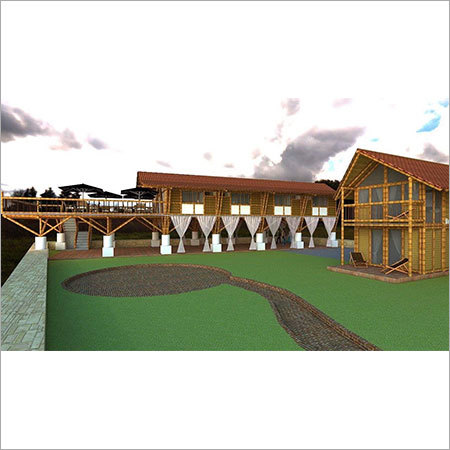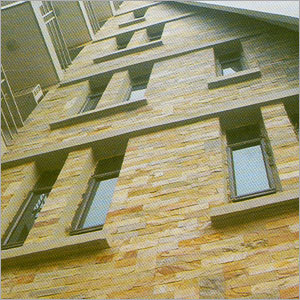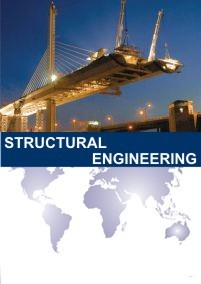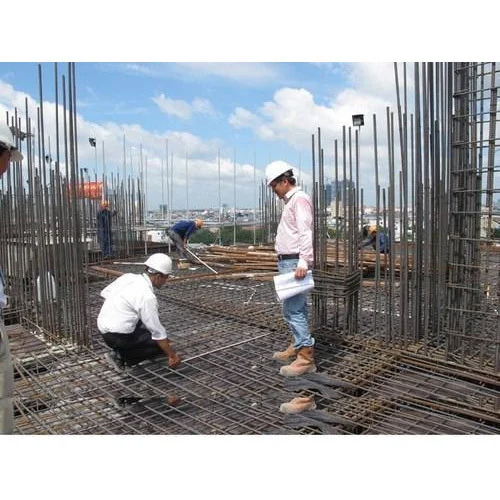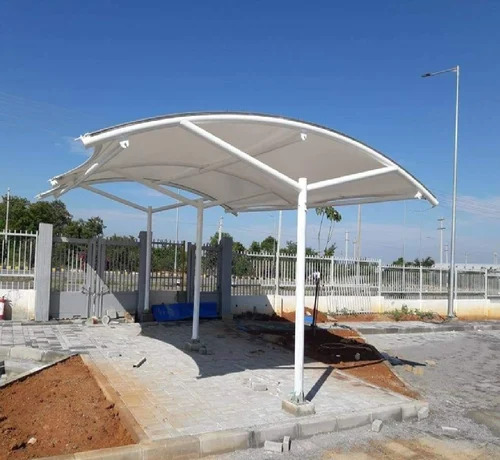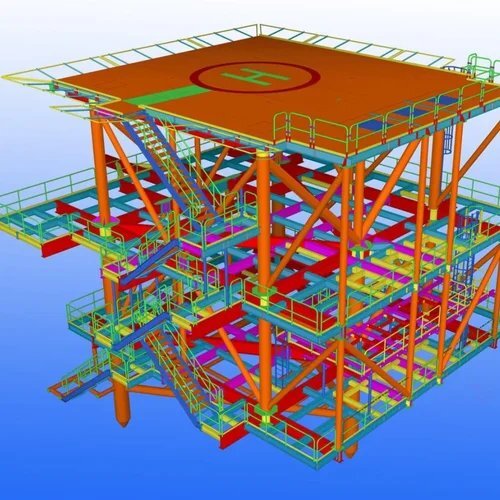Structural Design Services In Meerut
(186 products)Good Star Structural Work Service
Project TypeBuilding
MaterialConcrete
Steel UsedTons
HeightMultiple floors
WorkersMany
Safety ComplianceIS Code
RCC Structure Design
Design SoftwareAutoCAD
Compliance StandardsIS 456
Project TypesResidentialCommercial
Design ApproachLoad-bearing
Structural AnalysisFinite Element
MaterialReinforced Concrete
Fabricated Structure Service - Steel Material Customizable Dimensions | Powder Coated Finish MIG/TIG Welding Custom Design
MaterialMild Steel
DimensionsVariable
FinishUnpainted
WeldingMIG
UsageMachine tool enclosure protecting internal components and improving aesthetics.
Thickness2-10mm
Rcc Structural Design
Design TypeRCC
MaterialConcrete Steel
Load CapacityVariable
DimensionsProject Specific
ComplianceIS 456
UsageBuilding construction bridges and other structural applications.
Tectonic Engineering & Construction
Ghaziabad
Architectural Structures Services
Project TypeResidential/Commercial
Design SoftwareAutoCAD/Revit
Blueprint Scale1:50/1:100
Revisions Included3
Compliance StandardsLocal building codes
UsageDesigning residential and commercial structures based on client requirements available space locality and current trends.
Setrans Mobility Pvt. Ltd.
Vasundhara Sector 11, Ghaziabad
PEB Structure Designing Service
Product DescriptionFor our well-regarded clients we are offering a large selection of PEB Structure Designing Service in Ghaziabad Uttar Pradesh India. The offered services are rendered in synchronize with the industry criteria by our talented specialists using advanced technology and concept. These services are pr
Structural Design and Civil Engineering Consulting Services
Service AreaGhaziabad UP India
Project TypesResidential Commercial
Structure TypesConcrete Steel
Software UsedIndustry Standard
Design CodesIS BS
UsageNew designs retrofitting rehabilitation of structures including residential commercial malls retails multiplexes institutional industrial medical hospitality recreational high-rises etc.
Tensile Fabric Membrane Shed Structure Service
MaterialSteel Fabric
ColorWhite
Structure TypeModular
AssemblyEasy
UsageOutdoor shelters kiosks house
ShapeConical
Architectural and Structural Design Services
Project ScopeVaried
Design SoftwareAutoCAD
Project TimelineVariable
Client ConsultationIncluded
Revisions OfferedMultiple
UsageBuilding design infrastructure projects including bridges dams and residential buildings.
Structural Designing Services - Expertly Crafted Architectural Solutions | In-Depth Industry Knowledge Compliance with International Quality Standards
SoftwareAutoCAD Revit
Design StandardsIS 875 IS 456
Project SizeVariable
Delivery TimeProject Specific
Revisions Included2-3
UsageBuilding design structural support for commercial and residential buildings bridges industrial structures etc.
Pre Engineered Building Structure Services
Price: 125 INR/Square Foot
MOQ2000 Square Foot/Square Foots
Payment TermsCash in Advance (CID) Cheque Others
Supply Ability7000 Per Week
Delivery Time1 Week
Structure Designing Services
SoftwareAutoCAD
MethodologyBIM
DeliverablesDrawings
RevisionsUnlimited
Turnaround2 Weeks
UsageBuilding design structural analysis and detailed construction drawings.
FAQs Related to Structural Design Services In Meerut
How many structural design services products are available in Meerut?
Where can I find structural design services nearby Meerut?
What are some related categories to structural design services in Meerut?
Can I trust the Meerut Based Structural Design Services suppliers listed on Tradeindia?
How many Meerut based Structural Design Services manufacturers are there?
What is the price range of structural design services in Meerut?
| Company Name | Currency | Product Name | Price |
|---|---|---|---|
| - | - | RCC Structural Design | 5 INR (Approx.) |
| - | - | Tensile Fabric Membrane Shed Structure Service | 450 INR (Approx.) |
| - | - | Pre Engineered Building Structure Services | 125 INR (Approx.) |
| - | - | 750 Watt Hard Structure Premium Design Fully Automatic Spark Plug Cleaner Test For Car Service | 45000 INR (Approx.) |
| - | - | Civil Structural Design Services | 5000 INR (Approx.) |
| - | - | Plant Design Management System (PDMS) Services | 800 INR (Approx.) |
| - | - | Structural Analysis And Design Services | 1200 INR (Approx.) |
What is the delivery time for structural design services in Meerut?
How many trusted sellers are available for Structural Design Services in Meerut?
Structural Designing Service
Design TypeResidential
Software UsedAutoCAD
Revisions IncludedThree
Project Timeline4-6 weeks
ComplianceIS 456
UsageResidential building design in Noida Uttar Pradesh India
Brass Antic Civil And Structural Design Engineering Training Service
Course DurationVariable
Modules25+
Delivery MethodOnline/In-person
CertificationYes
Software UsedIndustry standard
Target AudienceEngineers
Structural Design & Engineering Services
Software UsedSTAAD Pro SACS
Design CodesIS Eurocodes
Project TypesBridges Buildings
Material ExpertiseRCC Steel
DeliverablesDrawings Reports
LocationNoida India
Structural Design Service - High Precision Stainless Steel and Mild Steel Solutions | Reliable Execution Advanced Technology Experienced Professionals
MaterialsSS/MS
Design SoftwareAutoCAD
Load CapacityVariable
Project TimelineVariable
Compliance StandardsIS 800
UsageBuilding ConstructionIndustrial Sheds Infrastructure Projects
750 Watt Hard Structure Premium Design Fully Automatic Spark Plug Cleaner Test For Car Service
Motor power750 Watt
Vehicle type2/4 wheeler
MaterialHard structure
GradePremium
DesignPremium design
OperationAutomatic
Civil Structural Design Services - Shallow and Deep Footings Local Offsite Installation Required
Design SoftwareAutoCAD
Revisions IncludedThree
Drawing Scale1:50
Project Duration1-3 Months
Compliance StandardsLocal Codes
UsageStructural system design for buildings and infrastructure including shallow and deep footings.
Structural Works Services
Project ManagementExperienced teams
Design SoftwareAutoCAD
Materials UsedSteelConcrete
Quality StandardsIS 456
Safety ProtocolsOSHA compliant
Project TimelineVariable
Effective Structure Design Services
Design TypeTimber Frame
MaterialEngineered Wood
Load CapacityVariable
SpanCustomizable
HeightCustomizable
UsageResidential & Commercial buildings in Lucknow Uttar Pradesh India.
Tensile Structure Designing Service
Payment TermsCash in Advance (CID)
Supply Ability5000 Per Month
Delivery Time10 Days
Shiwa Tensile Private Limited
Lucknow
Plant Design Management System (PDMS) Services
SoftwarePDMS
Design Type3D Modelling
DeliverablesDrawings Reports
IndustryManufacturing
ComplianceIndustry Standards
UsagePlant design engineering and construction across India via online and offline support
Optimus Engineering Design & Simulation
Kursi Road, Lucknow
Structural Steel Detailing Services
SoftwareTeklaAutodesk
Steel TypeMild Steel
Connection TypeBolted Welded
Drawing FormatDWGPDF
Revision ControlVersioned
AccuracyHigh precision
Structural Analysis And Design Services
Price: 1200 INR/Piece
MOQ1200 Piece/Pieces
Product DescriptionStructural Analysis And Design Services
Manjughosh Engineering Service
New Delhi
 Trusted Seller
Trusted Seller Premium Seller
Premium Seller1 Years
Dynamic Structural Engineering Services
MaterialSteel
Design TypeStructural
ApplicationsIndustrial
ComplianceIS Code
UsageBuildings refineries power plants warehouses
SoftwareAutoCAD/Tekla
Denfab Engineers Pvt. Ltd.
New Delhi
Plotting Drawing Service
MaterialPaper
SizeVariable
ResolutionHigh
ColorWhite
DurabilityHigh
UsageEngineering drawings blueprints floor plans architectural schematics and technical documentation.
MS Structure Services
MaterialMild Steel
DimensionsVariable
FinishPainted
DesignCustomizable
WeightVariable
UsageIndustrial plant installation; High tension shade structures; Space frame structures; Metal roof structures
Popular Categories in Meerut
Popular Products



