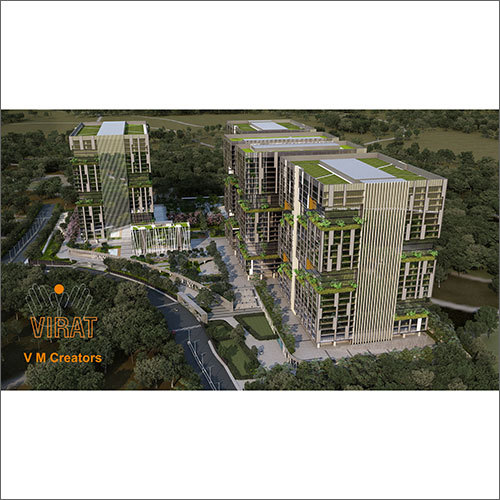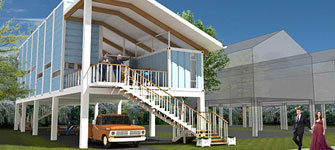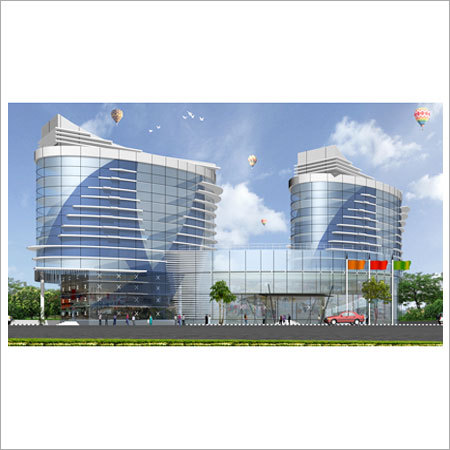- Tradeindia
- Architectural Services
- Mangaluru
Architectural Services In Mangaluru
(516 products)Golden 3D Architecture Modelling Designing Service
SoftwareAutodesk Revit
File FormatsDWG SKP
RevisionsUnlimited
Delivery Time7 Days
StyleModern
UsageArchitectural design and visualization for construction projects across India.
Architectural Designing Solutions
Project TypeResidential
FloorsThree
StyleModern
MaterialsStone glass
SoftwareAutoCAD
UsageResidential building design construction blueprints and 3D model generation.
Architectural 3D Work Service
SoftwareAutodesk Revit
File FormatsDWG RVT
RevisionsUnlimited
DeliveryDigital
Project SizeVariable
UsageArchitectural design visualization for projects construction planning presentations and client approvals.
Architectural Design Services
Project TypeResidential Commercial
Design StyleModern
Software UsedAutoCAD Revit
Revisions IncludedThree
UsageResidential and commercial building design encompassing planning and building control. Includes full-service architectural design.
Permitting SupportYes
Architectural 3D Modeling Service - Expert Designs Accurate Visualizations | Tailored Artistic Impressions for Engineering and Scientific Applications
SoftwareAutodesk Revit
File FormatsDWG X
RevisionsUnlimited
DeliveryDigital
StyleRealistic
UsageArchitectural visualizations for building projects. Includes exterior interior and landscaping renderings.
Architectural 3D Modeling
SoftwareAutodesk Revit
File FormatDWG RVT
ResolutionHigh
DimensionsVariable
MaterialDigital
ScaleCustomizable
Construction And Interiors Services
Project TypeResidential
Design StyleModern
FloorsMulti-story
MaterialsConcreteGlass
LocationBengaluru
UsageResidential construction and interior design services in BengaluruIndia
Architectural Design Optimization
Design TypeArchitectural
Software UsedAutoCAD
DeliverablesDrawings models
RevisionsUnlimited
Project TimelineVariable
UsageBuilding design and planning; concept to completion.
Residential Architectural Services - Customized Design Solutions | Expert Guidance Timely Delivery Client-Centric Approach
Project ScopeResidential
Design StyleVaried
Software UsedAutoCAD
Revisions Offered3
Blueprint FormatDigital
UsageResidential building design and construction in Bengaluru Karnataka India.
Architecture Consultant Service
Service TypeArchitectural
Experience LevelExpert
Project ScopeVaried
Design StyleCustom
Software UsedAutoCAD
UsageBuilding design space planning construction drawings and project management
Architecture and Interior Design Service
Service TypeDesign
LocationBengaluru
StyleModern
Team SizeMultiple
ExperienceYears
UsageResidential and commercial building design in Bengaluru Karnataka
Rama Architectural 3D Walkthrough Services
SoftwareAutodesk 3ds Max
Resolution4K
File FormatMP4 AVI
DurationVariable
DeliveryDigital
Revisions2
FAQs Related to Architectural Services In Mangaluru
How many architectural services products are available in Mangaluru?
Where can I find architectural services nearby Mangaluru?
What are some related categories to architectural services in Mangaluru?
Can I trust the Mangaluru Based Architectural Services suppliers listed on Tradeindia?
How many Mangaluru based Architectural Services manufacturers are there?
What is the price range of architectural services in Mangaluru?
| Company Name | Currency | Product Name | Price |
|---|---|---|---|
| - | - | Architectural 3D Modeling Service | 5000 INR (Approx.) |
| - | - | Building Architectural Designing Service | 100000 INR (Approx.) |
What is the delivery time for architectural services in Mangaluru?
Architecture Building Construction Services
Project ScopeResidential
Design StyleModern
Materials UsedConcreteSteel
Structural IntegrityCode Compliant
Project TimelineVariable
UsageResidential building construction encompassing design planning and execution to deliver a functional and aesthetically pleasing structure.
Architectural 3D Rendering Services - Photo Realistic Visualizations | Interior Exterior and Product Rendering by Highly Experienced Professionals
SoftwareAutodesk 3ds Max
Resolution4K
File formatsMultiple
RevisionsUnlimited
StyleModern
UsageResidential commercial hospitality educational and industrial projects.
Architectural Wood Carving Services
MaterialWood
ColorWhite
DimensionsVariable
Design StyleGeometric
Thickness10-25mm
FinishUnpainted
3D Architectural Rendering Services - Comprehensive Visualization Packages | Quick Turnaround Time Affordable Pricing for Realtors and Designers
SoftwareAutodesk 3ds Max
File formatsMultiple
RevisionsUnlimited
Render time1-3 days
UsageInterior design visualization for realtors architects and builders
StylePhotorealistic
Architectural Drawing Services - Tailored Support by Expert Engineers 24/6 Availability Strict Quality Control & Rapid Escalation Channels
SoftwareAutoCAD
Scale1:4
Dimensions1475mm x 1075mm
MaterialsSteel
WeldingM6
UsageArchitectural design projects and building plans.
Flatworld Solutions Pvt Ltd.
Infantry Road, Bengaluru
Building Design Services - 3D & 2D Architectural Drawings | Innovative Designs Professional Guidance Smart Ideas
Design TypeResidential
Software UsedAutoCAD
Revisions IncludedThree
DeliverablesDrawings models
Project Timeline4-6 Weeks
UsageHouse apartment complex design
Architectural Designing Service - Tailored to Majestic Infrastructure | Local Approval Structural Drawings & Turnkey Execution
Project ScopeResidentialCommercial
Design SoftwareAutoCAD Revit
Revision Cycles2-4
Drawing TypesFloor plans Elevations
Regulatory ComplianceLocal Codes
UsageNew construction renovation additions
Architectural Design Services - Innovative and Functional Plans | Expert Team for Industrial Houses & Residential Projects
Design TypeResidential Industrial
Software UsedAutoCAD Revit
Revisions Included3-5
Project Timeline6-12 weeks
Compliance StandardsLocal building codes
UsageResidential flats industrial houses other projects
Powder Coating Service For Architectural Extrusions
MaterialAluminum
ColorWhite
Thickness Range1-5mm
Coating TypePolyester
Film Thickness60-80µm
UsageArchitectural extrusions coating
Architectural CAD Services
SoftwareAutoCAD Revit
File FormatsDWG DXF
RevisionsUnlimited
DeliveryDigital
UsageBuilding design and construction projects including residential commercial and industrial buildings.
AccuracyHigh
Architecture Designing Services - Premium Quality Planning Techniques | Expert Professionals Innovative Solutions
Design SoftwareAutoCAD Revit
Project ScopeResidential Commercial
Revisions Included3-5
Delivery Time4-8 Weeks
Team Size2-5 professionals
UsageResidential and commercial building design in Bengaluru Karnataka
Pink Architectural Design Services
Design ApproachIntegrated
Software UsedAutoCAD Revit
Project TimelineVariable
Revisions Included3-5
Client MeetingsMultiple
UsageResidential commercial industrial projects in Bangalore.
Architectural Excellence - Purpose-Driven Design Solutions for Commercial and Residential Spaces Expertise in Complexes and Community Halls
Project TypesDiverse
Experience30+ years
Design StyleCustomizable
Building TypesMultiple
Client FocusHigh
UsageCommercialresidential educational religious building design
Building Architectural Designing Service - Comprehensive Design Solutions Online & Offline Availability
Design SoftwareAutoCAD
StyleModern
ScaleCustomizable
Revisions3
DeliverablesDrawings
UsageIndustrial building design across India
Stainless Steel Architectural Model Makers
MaterialFoam board
ScaleCustomizable
DimensionsVariable
ColorWhite
LightingLED
DetailingHigh
Popular Products































