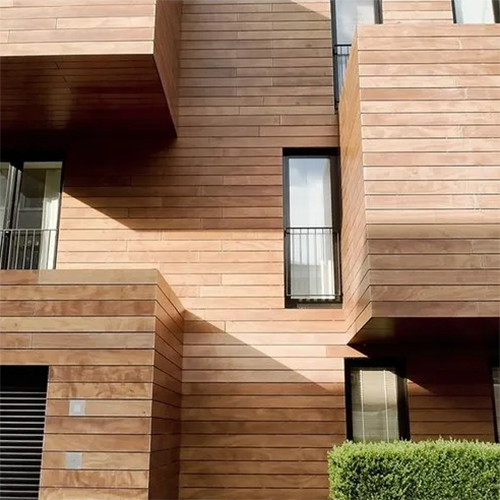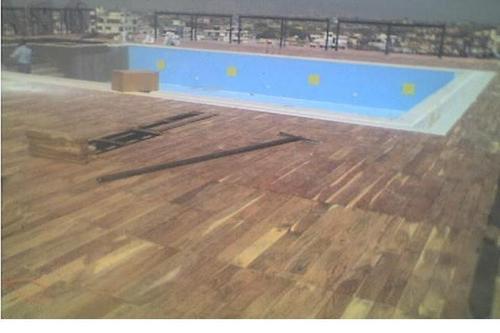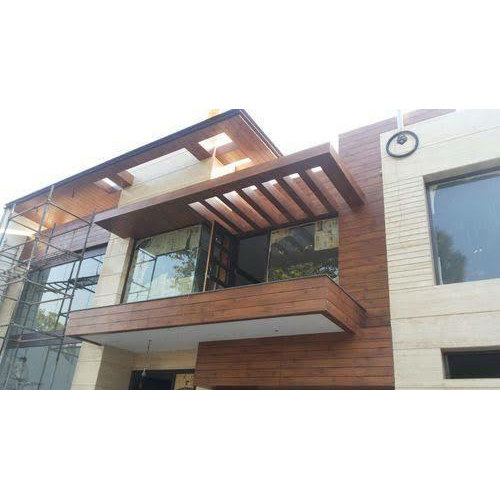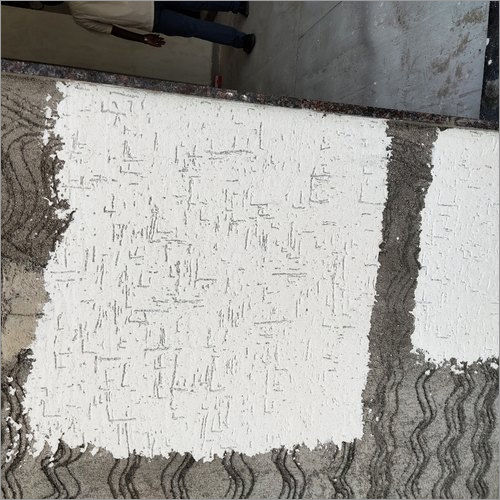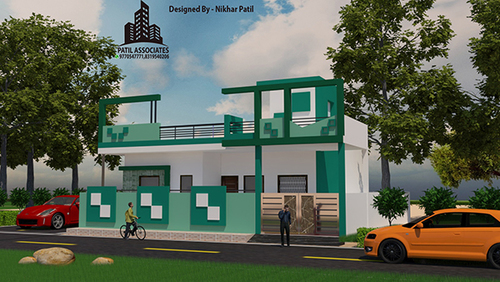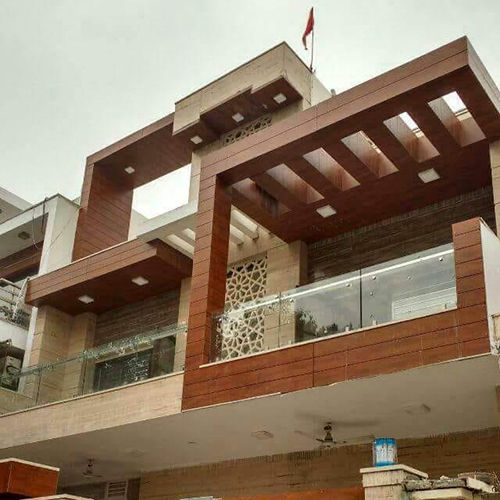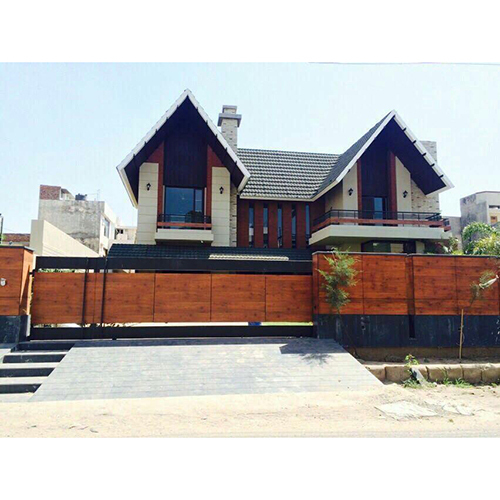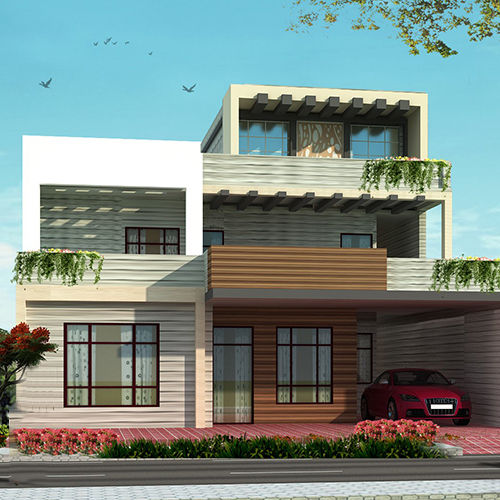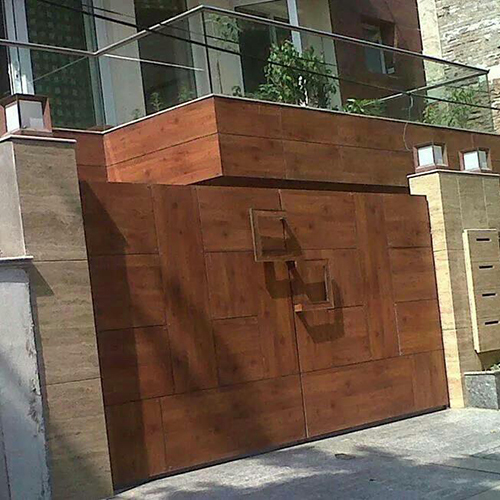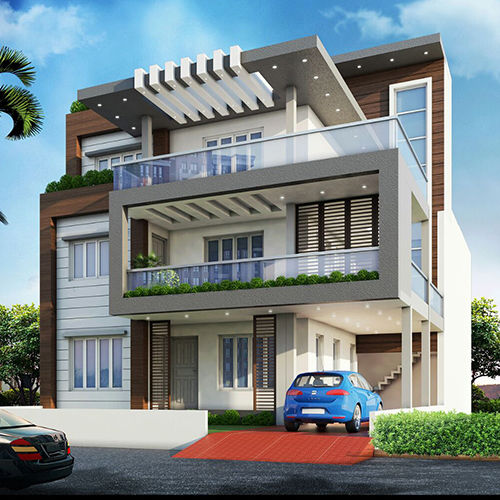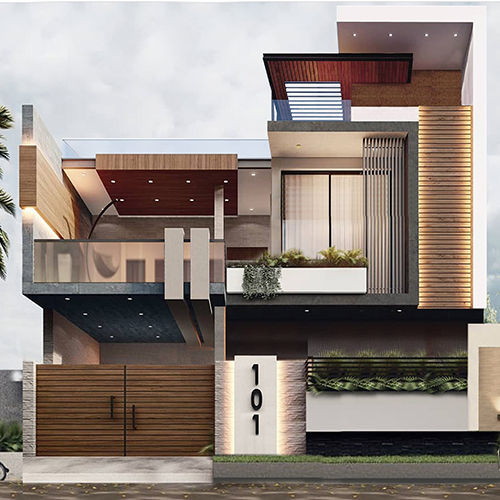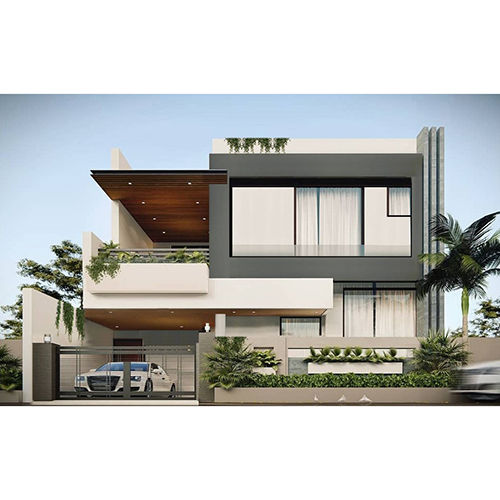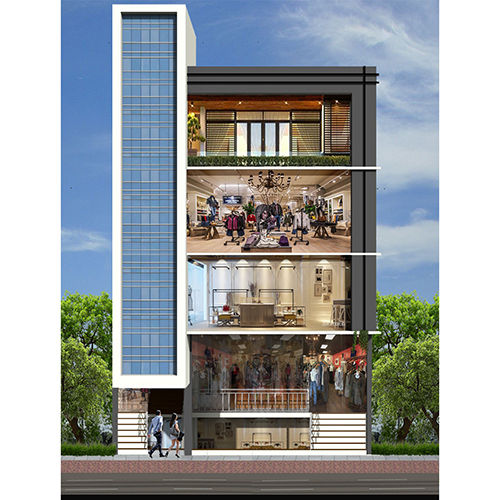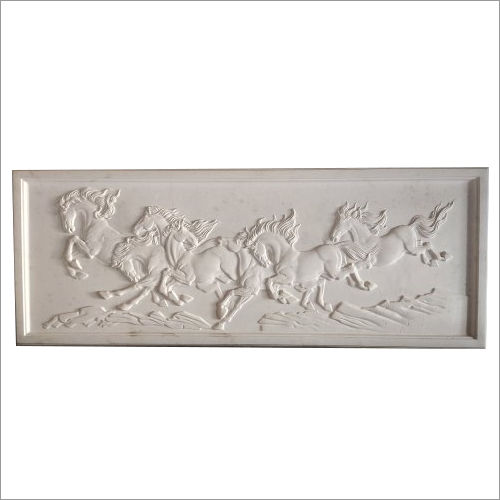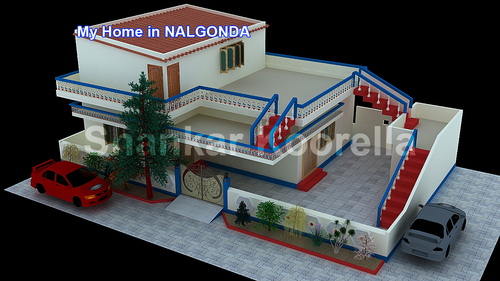Exterior Sites Design In Delhi
(23 products)Exterior Front Elevation Design Service
Price: 300 INR/Square Foot
MOQ100 Square Foot/Square Foots
Supply Ability1000 Per Month
Delivery Time7 Days
Alfa Interiors
New Delhi
 Trusted Seller
Trusted Seller3 Years
Exterior Designing Service - Customized Aesthetics for Residential and Commercial Properties Affordable and Client-Centric Solutions
Design TypeExterior
Project ScopeVariable
Software UsedAutoCAD
Revisions Included3
Completion Time4-6 Weeks
UsageResidential Commercial building exterior design in Delhi India.
Exterior Architect Designing Service
Service TypeArchitectural Design
Design FocusExterior
Service ModeOffline
Location CoverageMultiple Cities
Design StyleModern
Client InteractionIn-person
Exterior Sites Designs
Design TypeExterior
ScopeSite-Specific
MaterialsVariable
StyleCustom
Project SizeVariable
UsageExterior site design and construction services tailored to client needs and incorporating on-site assessments for optimal design and implementation.
Exterior Finishing
MaterialBrick stone
ColorBrown
HeightVariable
WidthVariable
UsageBuilding exterior finishing. Interior and exterior services provided. Budget quality and material quantity considered.
ComplianceLocal codes
Exterior Poolside Decking - Teak Wood 20x110x80 mm Brown | Antibacterial Easy to Install Eco-Friendly Anti-Slip Surface
Price: 200 INR/Square Foot
MOQ50 Square Foot/Square Foots
Wood TypeTeak
ColorBrown
TypeWood Flooring
MaterialWood
Surface TreatmentSimple Color
TechnicsEngineered Wood Flooring
Accord Floors
Sirsi, Jaipur
 Trusted Seller
Trusted Seller19 Years
Exterior Work Design Services
Design StyleModern/Classic
Material OptionsWood Composite
Color OptionsBrown
Warranty1-5 years
Installation MethodProfessional
UsageExterior building cladding balcony designs and other exterior features.
Exterior Wall Texture Works Services
MaterialCement based
FinishTextured
Application MethodTrowel
Drying Time24 hours
Coverage AreaVariable
ColorWhite
Interior & Exterior Designing
Product TypeDesign Service
Software UsedAutoCAD Revit
DeliverablesDrawings Models
RevisionsUnlimited
Project Timeline4-8 weeks
Communicationmeetings
Exterior Designer Services - Comprehensive Offline Consultation | Expert Design Solutions for Your Outdoor Spaces
Service TypeExterior Design
Mode of ServiceOffline
LocationAll India
Project ScopeResidential
Style OptionsMultiple
ConsultationOn-site
Flat Renovation Service - Expertly Executed Design Enhancements | Professionally Managed Quality Assured
Project ScopeFull Renovation
Design StyleClient-Specific
Materials UsedHigh-Grade
Project TimelineVariable
Warranty Period1 Year
UsageResidential flat renovation in New Delhi including interior design structural changes and material installation.
Saanvi Interiors India Pvt. Ltd.
New Delhi
False Ceiling Services - Gypsum Board POP Mineral Fibre | Expert Installation & Inspection Services for Optimal Design
MaterialGypsum Board
ColorWhite
InstallationProfessional
DesignCustomizable
Warranty1 Year
UsageInterior spaces offices and residences. Provides a smooth and attractive ceiling finish.
FAQs Related to Exterior Sites Design In Delhi
How many exterior sites design products are available in Delhi?
Where can I find exterior sites design nearby Delhi?
What are some related categories to exterior sites design in Delhi?
Can I trust the Delhi Based Exterior Sites Design suppliers listed on Tradeindia?
How many Delhi based Exterior Sites Design manufacturers are there?
What is the price range of exterior sites design in Delhi?
| Company Name | Currency | Product Name | Price |
|---|---|---|---|
| - | - | Exterior Front Elevation Design Service | 300 INR (Approx.) |
| - | - | Exterior Architect Designing Service | 5000 INR (Approx.) |
| - | - | Exterior Poolside Decking | 200 INR (Approx.) |
| - | - | Interior & Exterior Designing | 1600000 INR (Approx.) |
| - | - | Exterior Designer Services | 950 INR (Approx.) |
What is the delivery time for exterior sites design in Delhi?
How many trusted sellers are available for Exterior Sites Design in Delhi?
HPL Exterior Work
MaterialHPL
Thickness6mm-12mm
SizeVariable
FinishMatte
Warranty5-10 years
WeightVariable
HPL Laminates Exterior Work
MaterialHPL Laminate
Thickness6-12 mm
ColorBrown
FinishMatte
SizeCustomizable
UsageExterior wall cladding and gate construction
Open Boundary Design Services
Project ScopeResidential
Design StyleModern
Software UsedAutoCAD
Revisions IncludedThree
Project DeliveryDigital
UsageArchitectural design for new residential construction renovations or additions.
HPL Gate Design Services - Customizable Geometric Design Wood Grain Finish in Brown | 5-Year Warranty Professional Installation
MaterialHPL
ColorBrown
DimensionsVariable
StyleModern
WeightVariable
UsageResidential/Commercial gate design and construction.
Computer Elevation Design Villa Services
SoftwareAutoCAD
FormatDigital Files
RevisionsUnlimited
StyleCustomizable
Scale1:50
UsageResidential Villa construction planning and design.
40x50 sq ft Computer House Elevation Design
Footprint40x50 sq ft
Stories2
StyleContemporary
MaterialsMixed
SoftwareCAD
UsageResidential building plan 40x50 sq ft.
30x60 sq ft Computer House Elevation Design
Dimensions30x60 sq ft
FloorsTwo
StyleModern
MaterialDigital Model
SoftwareAutoCAD
UsageResidential building design for a computer house
30x50 sq ft Computer Elevation House Design Services
Area30x50 sq ft
StyleModern
SoftwareAutoCAD
Revisions3 included
FormatPDF DWG
UsageResidential construction planning initial design phase. Includes detailed floor plans elevations and 3D renderings.
Commercial Elevation Services - Concrete & Glass | Modern Design Customizable Dimensions 3D Modeling Space Planning Detailed Designs Client Collaboration Permit Assistance
SoftwareAutoCAD
MaterialsConcreteGlass
DimensionsVariable
FloorsMultiple
StyleModern
DesignCustomizable
Pop Designing Works Services
MaterialPlaster of Paris
DimensionsVariable
WeightVariable
ColorOff-white
DesignCustomizable
InstallationEasy
Interior & Exterior Designers
SoftwareAutoCAD Revit
File FormatsDWG PDF
ResolutionHigh
DimensionsVariable
MaterialsDigital
ScaleCustomizable
Ad World Signages Pvt. Ltd.
Nacharam, Hyderabad
Popular Products

