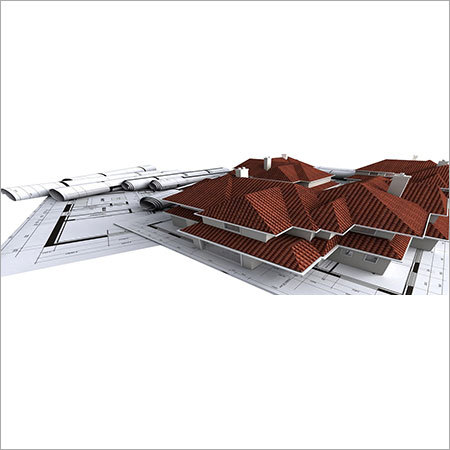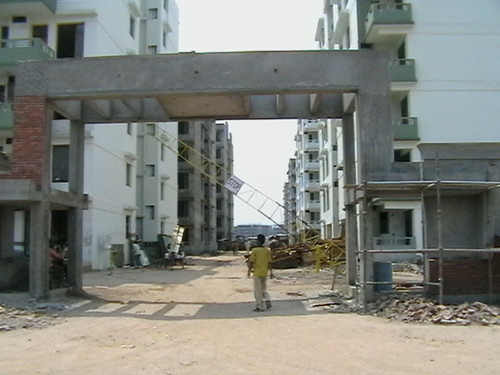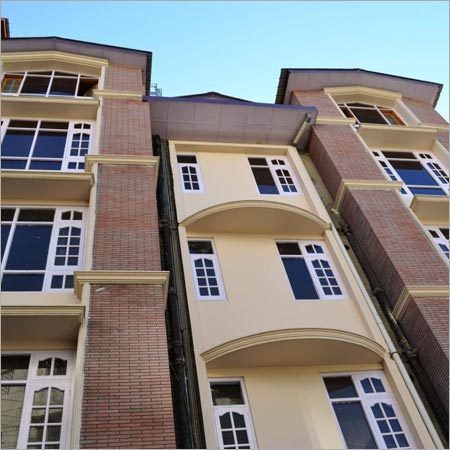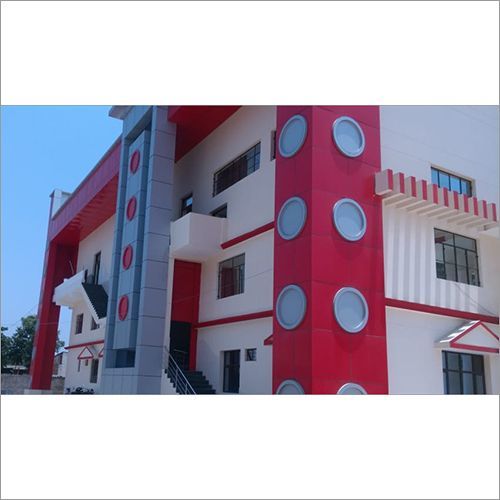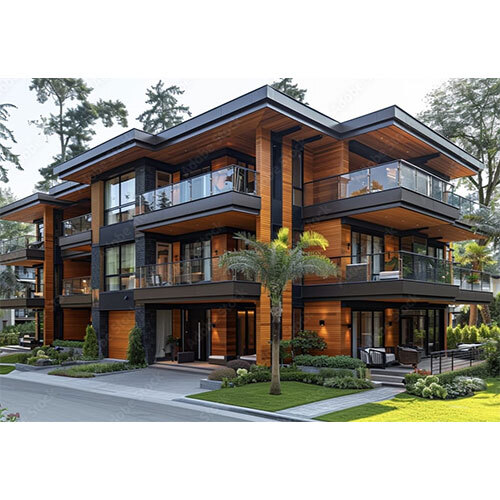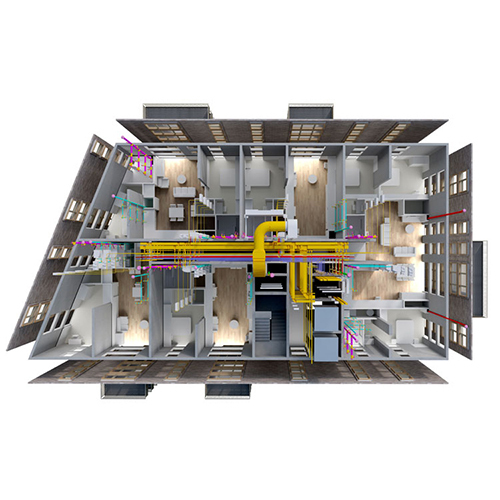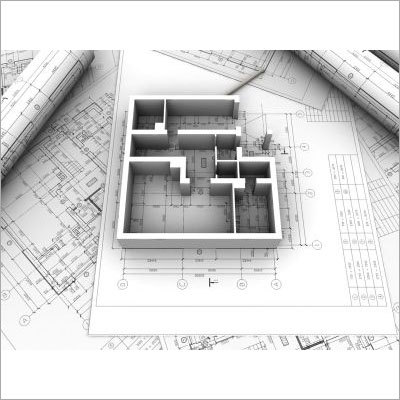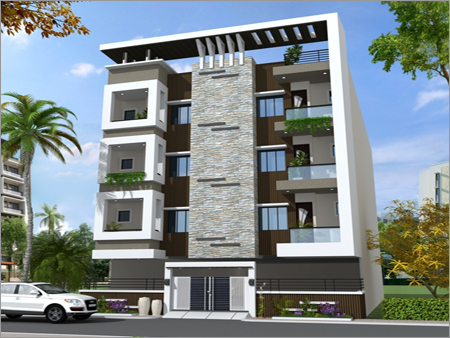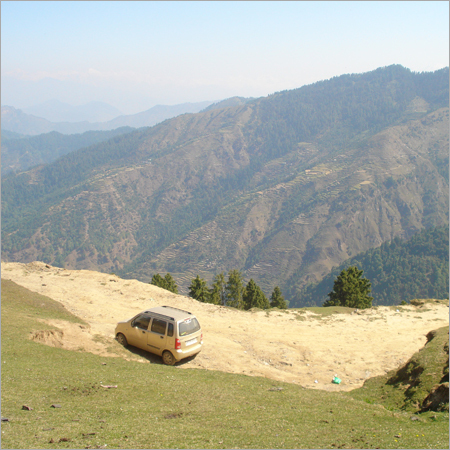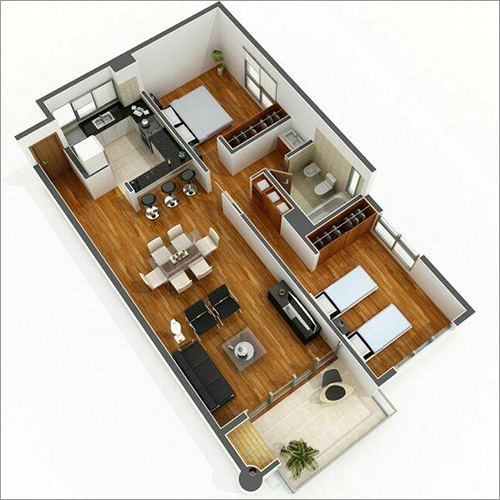- Tradeindia
- Architectural Services
- Chandigarh
Architectural Services In Chandigarh
(511 products)3D Architectural Rendering - Online And Offline Service Mode | Versatile Commercial Solutions Across Pan India
SoftwareAutodesk 3ds Max
File formatsMultiple
RevisionsUnlimited
StyleRealistic
DeliveryDigital
UsageCommercial projects across India both online and offline.
Architecture And Structure Service
Project TypeCommercial
Design SoftwareAutoCAD
Structural AnalysisFEA
MaterialsSteelConcrete
ComplianceIBC
UsageBuilding design construction and structural analysis for commercial projects.
Building Design Services
Design TypesResidential Commercial Industrial
Software UsedAutoCAD Revit
Compliance StandardsLocal Building Codes
Project Delivery2D/3D Drawings
Revisions Included3
UsageArchitectural structural MEP design for buildings
Deinde Engineering Services Pvt Ltd
Sector 34A, Chandigarh
Auditorium Architectural Designing Service
Project ScopeDetailed design
Design SoftwareAutoCAD Revit
DeliverablesDrawings models
RevisionsUnlimited
ConsultationOn-site visits
UsageAuditorium construction and renovation projects. Includes seating arrangement optimization stage design and acoustics analysis.
Architecture Planning And Designing Services
Design TypeCommercial
Area (sqft)2800
StaffQualified
Labor ProvidedYes
Materials ProvidedYes
UsageCommercial building design in India
261 Degree Architectural Project
Project TypeInterior Design
ScopeCommercial
StyleModern
Design SoftwareAutoCAD
Materials UsedVarious
Project DurationCustomized
Architectural Design Solutions - Customized Planning and Landscaping Services Expert Guidance for Residential and Commercial Projects
Project TypesResidential Commercial
Design ScopeFull Service
Software UsedAutoCAD Revit
Revisions Offered3-5
Project Timeline8-12 weeks
UsageResidential commercial institutional building design including planning and landscaping.
Penta Tower Architectural Services
MaterialReinforced Concrete
DimensionsVariable
Load Capacity100 kN
Height3-5 m
Width4-6 m
UsageArchitectural entranceways building access points and defining spaces within large complexes.
Auditorium Architectural Designing Services
Design TypeAuditorium
CapacityVariable
MaterialsVarious
AcousticsOptimized
SafetyCompliant
UsageNew auditorium construction and renovation projects.
Architectural Services
Product DescriptionTo help our clients make proper utilization of the space available to them we offer architectural services wherein the team of architects working with us can offer innovative designs that offer maximum space utilization at the same time providing the building a modern look
Architecture Services - Innovative Design Solutions Commitment to Excellence and Quality Imprint Client-Centric Approach
Project TypeResidential
StyleModern
FloorsTwo
MaterialsConcreteBrick
Design SoftwareAutoCAD
UsageResidential building design and construction in Ambala
Architecture Engineering Service
Design SoftwareAutoCAD Revit
Project ManagementAgile
Compliance StandardsLocal Codes
Revision Cycles3-5
Client InteractionWeekly meetings
UsageBuilding infrastructure design encompassing engravings embossing and other design techniques to meet client specifications.
FAQs Related to Architectural Services In Chandigarh
How many architectural services products are available in Chandigarh?
Where can I find architectural services nearby Chandigarh?
What are some related categories to architectural services in Chandigarh?
Can I trust the Chandigarh Based Architectural Services suppliers listed on Tradeindia?
How many Chandigarh based Architectural Services manufacturers are there?
What is the price range of architectural services in Chandigarh?
| Company Name | Currency | Product Name | Price |
|---|---|---|---|
| - | - | Architecture Planning And Designing Services | 100000 INR (Approx.) |
| - | - | 261 Degree Architectural Project | 100 INR (Approx.) |
| - | - | Exterior Designing Service Provider | 160 INR (Approx.) |
| - | - | Interior Architect Designing Services | 100 INR (Approx.) |
| - | - | 3D Rendering Services | 50.0 INR (Approx.) |
| - | - | Architecture Designing Services | 20 INR (Approx.) |
| - | - | Commercial 3D Drawings Services | 300 INR (Approx.) |
What is the delivery time for architectural services in Chandigarh?
How many trusted sellers are available for Architectural Services in Chandigarh?
Exterior Designing Service Provider
LocationHaryana
Service TypeDesign
Client TypeCommercial
Service ModeOnsite
Design StyleModern
UsageExterior building design for commercial spaces in Haryana.
Architect Designing Services - Personalized Offline Consultations | Innovative Architectural Solutions Tailored Design Concepts Comprehensive Project Support
Service TypeArchitectural
Design ScopeResidential
Software UsedAutoCAD
Project DeliveryDigital
Revisions OfferedThree
Consultation Time2 hours
Architectural Design Services
Project ScopeCommercial
Software UsedAutoCAD
Design StyleModern
Revision Cycles3-5
Client Meetings5+
UsageBuilding and space design for commercial clients. Includes 3D modeling blueprint generation and client consultations.
Kitchen Interior Designing Service
Design StyleModern
MaterialsWood Tiles
SpaceVariable
ColorBeige
LayoutL-Shaped
UsageResidential kitchen design and installation.
Interior Architect Designing Services
Service TypeInterior Design
Service ModeOffline
LocationLocal
StyleModern
SoftwareAutoCAD
RevisionsThree
Home Design 3d Architect Service
SoftwareAutoCAD
Revisions3-5
Design StyleModern
Project SizeVariable
DeliveryDigital
UsageResidential and Commercial building design
3D Rendering Services - 4K+ High-Resolution Visualizations | Realistic Visuals 2-3 Revisions Multiple File Formats (X OBJ SKP) Autodesk 3ds Max
File FormatsX OBJ SKP
Resolution4K+
SoftwareAutodesk 3ds Max
Rendering Time1-7 days
Revisions2-3
UsageArchitectural visualization Interior design Marketing materials Real estate listings Construction planning
Architectural BIM Modelling Services
Product DescriptionArchitectural BIM Modelling Services
Kiranotech Engineering Consultancy Private Limited
Jawahar Nagar, Jalandhar
 Trusted Seller
Trusted Seller Premium Seller
Premium Seller2 Years
Architecture Designing Services - Comprehensive 2D Site Layout with Plumbing Electrical Slab Cast Column and Foundation Details Client Consultation with Two Concepts and Three Meetings
RevisionsTwo
MeetingsThree
Drawings2D
SoftwareAutoCAD
DeliverablesDigital
UsageResidential building design including plumbing electrical slab column and foundation details.
Architectural Solution
Design TypeResidential
Software UsedAutoCAD
Revisions Included3
Project Timeline6-8 weeks
Scale1:50
ComplianceLocal Codes
Affordable Architectural Design Service - 3D Modeling Using CAD & Revit Software Expert Assistance for Precision Design
SoftwareCAD/Revit
Model Type3D
DeliveryDigital
Revisions2-3
ScaleVariable
UsageResidential and commercial building design in Roorkee Uttarakhand India.
Commercial Apartment Architectural Services
Project ScopeCommercial Apartments
Design StyleModern
Building HeightMulti-Story
Location ServedUttar Pradesh Uttarakhand
Project PhasesDesignPlanning
Compliance CodesLocal Building Codes
Architectural Lighting Services
Lighting TypeLED
Design StyleArchitectural
Installation TypeOutdoor
Color TemperatureWarm White
Power ConsumptionVariable
Warranty1 Year
Architectural Consultancy Services
Project ScopeVariable
Design SoftwareAutoCAD
Team Size5-10
Experience Level10+ years
Project DurationVariable
Compliance StandardsLocal Codes
Commercial 3D Drawings Services
SoftwareAutoCAD Revit
File FormatsDWG DXF PDF
RevisionsUnlimited
Delivery Time1-3 days
AccuracyHigh
UsageArchitectural engineering and construction projects. Creates detailed 3D models for various design and planning needs.
Popular Products


