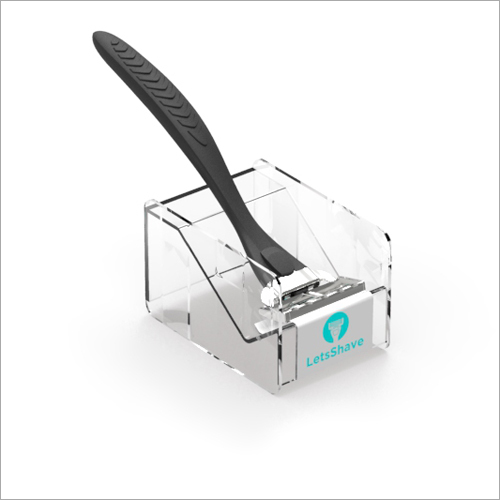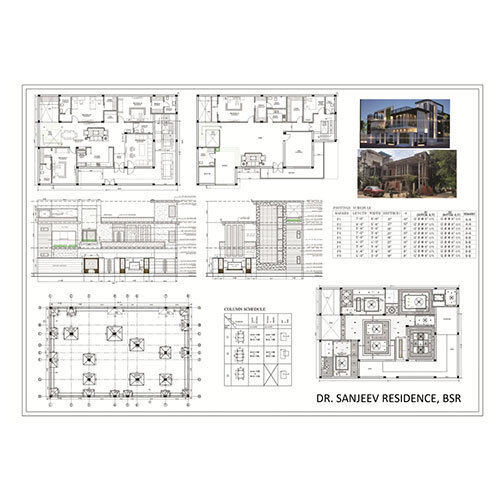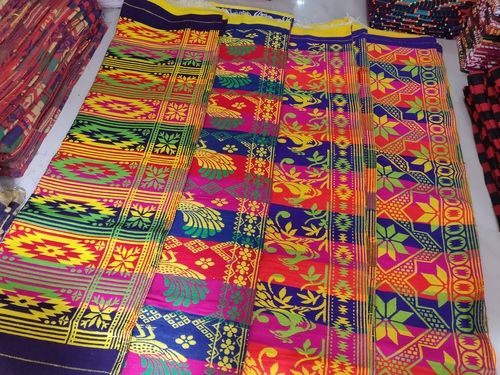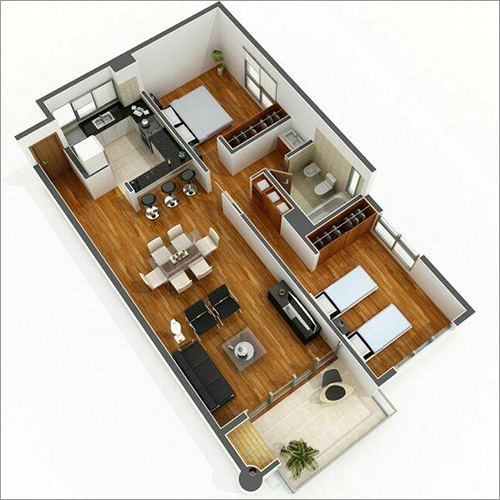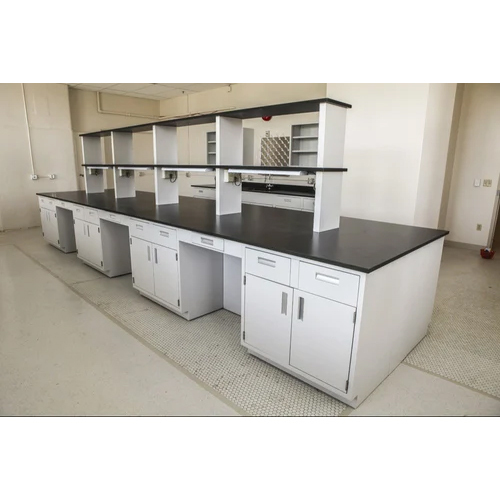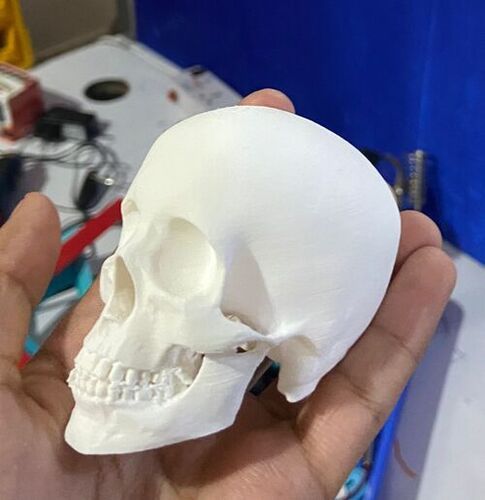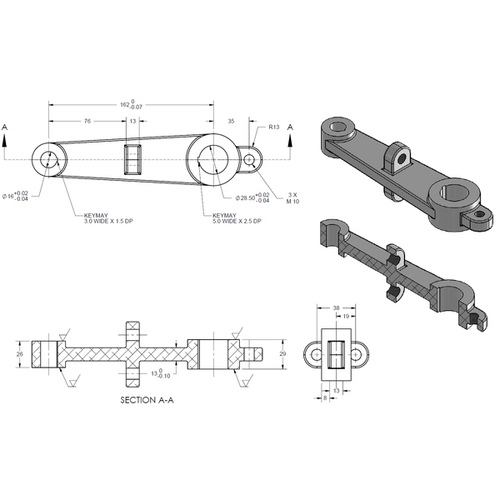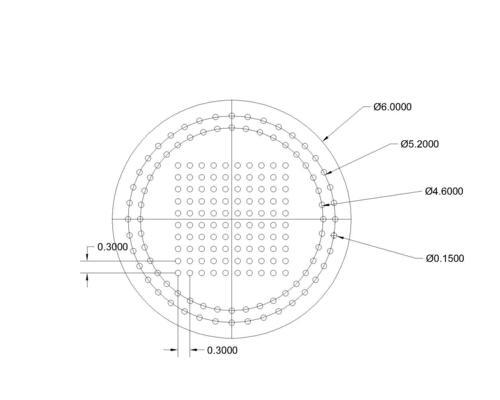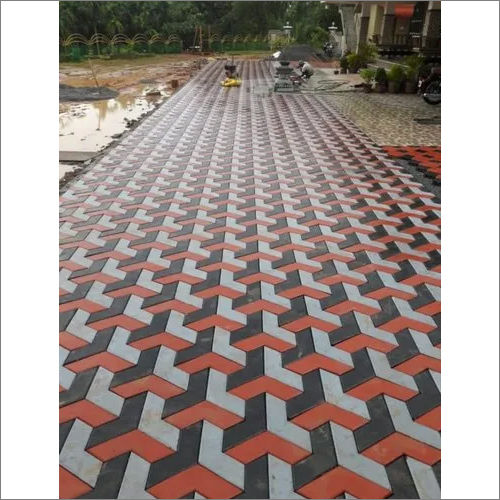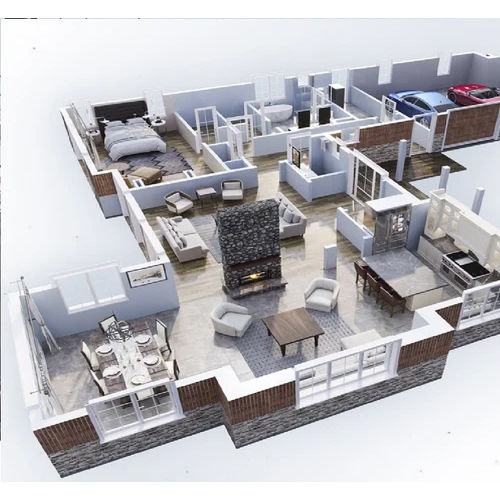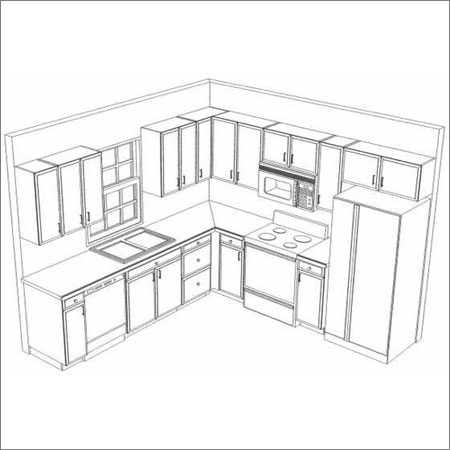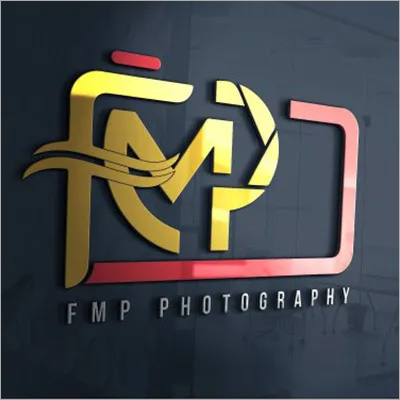- Tradeindia
- CAD CAM Design Services
- 3d design services
- Ambala-cantt
3d Design Services In Ambala-cantt
(308 products)3D Exterior Designer Services
SoftwareAutodesk 3ds Max
File formatsX OBJ
Resolution4K
Color paletteBeige
StyleModern
Revisions3
Design and Development - Acrylic
MaterialAcrylic
Dimensions4x3x2 inches
Weight50 grams
ColorClear
Razor CompatibilityStandard
UsageHolds and displays razors improving bathroom organization and hygiene.
Jaquard different design and sizes
MaterialCotton blend
DesignJacquard
ColorsMulticolor
SizesVariable
Width1.5 meters
LengthVariable
Commercial 3D Drawings Services
SoftwareAutoCAD Revit
File FormatsDWG DXF PDF
RevisionsUnlimited
Delivery Time1-3 days
AccuracyHigh
UsageArchitectural engineering and construction projects. Creates detailed 3D models for various design and planning needs.
3D Design And Development Service
SoftwareAutodesk Inventor
Design Input2D/3D Drawings
Output FormatDXF STL
File SizeVariable
Revision ControlYes
Design ReviewIncluded
Lab Designing & Free 2D-3D Layout
Price: 1000 INR/Unit
MOQ1 Unit/Units
Product DescriptionLab Designing & Free 2D-3D Layout
Skybound Projects India Private Limited
Gurugram
 Trusted Seller
Trusted Seller Premium Seller
Premium Seller2 Years
3D Animation Design Services - High-Quality Rendered Models | Zero Complaints Timely Delivery Supervised by Skilled Professionals
SoftwareAutodesk 3ds Max
StylePhotorealistic
Resolution4K
File formatsX OBJ
Revisions3
UsageReal estate marketing architectural visualization investor presentations
Eco-Friendly 3D Rendering Services
SoftwareAdvanced software
StylePhotorealistic
ResolutionHigh resolution
FormatMultiple formats
DeliveryDigital files
UsageArchitectural visualization for mallscitiesresidential & commercial buildings
3d Graphics Designing Services
SoftwareAdobe Creative Suite
File formatsAI PSD PDF
Revisions3-5
Turnaround time1-3 days
Design StyleCustom
UsageBanners creatives artwork event management
Residential Design
Project TypeResidential
StyleModern
Size RangeVariable
MaterialsConcrete Brick
Design Time8-12 weeks
UsageNew home construction or renovation projects
3D Prototype Service - Various Materials Such As PLA+ TPU ABS and Resin | Easy To Clean Rust Proof Washable Designs
Price: 20 INR/Gram
MOQ500 Gram/Grams
MaterialPlastic
FeatureEasy To Clean Washable Rust Proof
FAQs Related to 3d Design Services In Ambala-cantt
How many 3d design services products are available in Ambala-Cantt?
Where can I find 3d design services nearby Ambala-Cantt?
Can I trust the Ambala-Cantt Based 3D Design Services suppliers listed on Tradeindia?
How many Ambala-Cantt based 3D Design Services manufacturers are there?
What is the price range of 3d design services in Ambala-Cantt?
| Company Name | Currency | Product Name | Price |
|---|---|---|---|
| - | - | Design and Development | 10000 INR (Approx.) |
| - | - | Commercial 3D Drawings Services | 300 INR (Approx.) |
| - | - | Lab Designing & Free 2D-3D Layout | 1000 INR (Approx.) |
| - | - | 3D Prototype service | 20 INR (Approx.) |
| - | - | 3D CAD Design Services | 4000 INR (Approx.) |
| - | - | Exterior 3D Design Services | 1000 INR (Approx.) |
| - | - | 3D Design Interlocking Tiles Services | 70 INR (Approx.) |
| - | - | 3D Logo Designing Services | 5000 INR (Approx.) |
What is the delivery time for 3d design services in Ambala-Cantt?
How many trusted sellers are available for 3D Design Services in Ambala-Cantt?
3D CAD Design Services - Online/Offline Delivery Mode across PAN India | Comprehensive Design Solutions for Innovative Projects
Software UsedAutodesk Revit
File FormatsDWG SKP
Revision ControlYes
Design StandardsLocal Codes
Project TimelineVariable
UsageBuilding and infrastructure design across PAN India for online or onsite clients.
3D Model Design Services - High-Quality Prototyping Solid Modeling Design & Customizable Detailed Drawings
SoftwareAutoCAD SolidWorks
File FormatsSTEP IGES STL
Revision ControlYes
Design Types2D 3D
DeliveryDigital Files
UsageEngineering Manufacturing Medical devices Architecture
Exterior 3D Design Services
SoftwareAutodesk Revit
File formats3ds Max
Resolution4K
Revisions3
Delivery time1-2 weeks
UsageResidential and commercial exterior design
3d Walk-Through Designing Service
ResolutionHD
Duration100 seconds
Delivery Time15 days
SoftwareIndustry standard
File formatMultiple
RevisionsTwo
2D DESIGN SERVICES
SoftwareAutoCAD
File FormatsDWG DXF
RevisionsUnlimited
DeliveryDigital
ScaleCustomizable
UsageArchitectural Mechanical Electrical blueprints and drawings.
3D Graphic Design Service
Design Type3D Graphic
Resolution1080i
Aspect Ratio16:9
SoftwareIndustry Standard
Service Duration1 Month
UsageCalendars and marketing materials
Pharmaceutical Visual Aid Designing Services
SoftwareAdobe Illustrator
Design StyleInformative
Color PaletteRed
File FormatAIPDF
Revisions3
Ramesh Art Service
Sector 2, Parwanoo
3D Design Interlocking Tiles Services
Design Type3D Interlocking
MaterialConcrete
ColorRed
PatternGeometric
DimensionsVariable
Thickness50-100mm
3D Model Design Service - Customizable Dimensions High Resolution | Photorealistic Rendering Solidworks Compatibility STL/OBJ/IGES File Formats
SoftwareSolidworks
File FormatsSTEP IGES
Revision ControlYes
AccuracyHigh
Turnaround Time1-3 days
UsageConvert 2D drawings to 3D models for manufacturing and design purposes
Home Design 3d Architect Service
SoftwareAutoCAD
Revisions3-5
Design StyleModern
Project SizeVariable
DeliveryDigital
UsageResidential and Commercial building design
3D Floor Plan Designing Services - High-Quality Rendering Lifelike Visuals for Architecture and Interior Design
Product Description3D Floor Plan Designing Services
Kiranotech Engineering Consultancy Private Limited
Jawahar Nagar, Jalandhar
 Trusted Seller
Trusted Seller Premium Seller
Premium Seller2 Years
2D & 3D Design
SoftwareAutoCAD
File formatDWG DXF
DimensionsVariable
Scale1:50
ResolutionHigh
MaterialDigital
Northstar Fixtures & Furniture Pvt. Ltd.
Meerut
3D Architectural Designs Service
SoftwareAutoCAD Revit
RevisionsUnlimited
File FormatsDWG PDF
Delivery Time2-4 Weeks
ScaleVariable
UsageResidential and Commercial building projects. Includes site plans floor plans elevations and 3D models.
3D Logo Designing Services
File FormatsAI EPS SVG
Revisions3-5
Software UsedBlender Cinema4D
Delivery Time3-5 Days
Color ModeCMYK
UsageBusiness Cards Stationary
3d Graphic Design Services In Delhi
Service TypeGraphic Design
Mode of ServiceOnline
Preferred LocationDelhi
DurationVariable
SoftwareAdobe Suite
RevisionsMultiple
Popular Products

