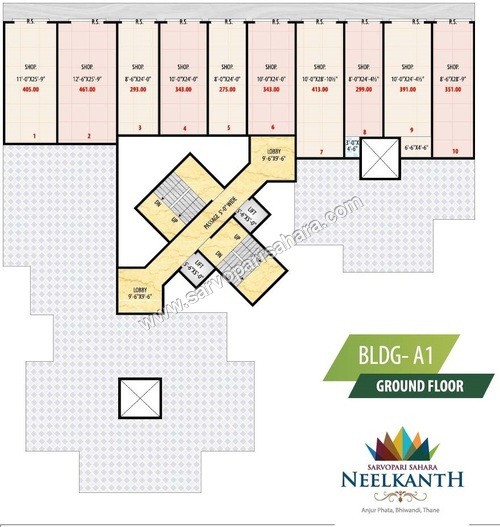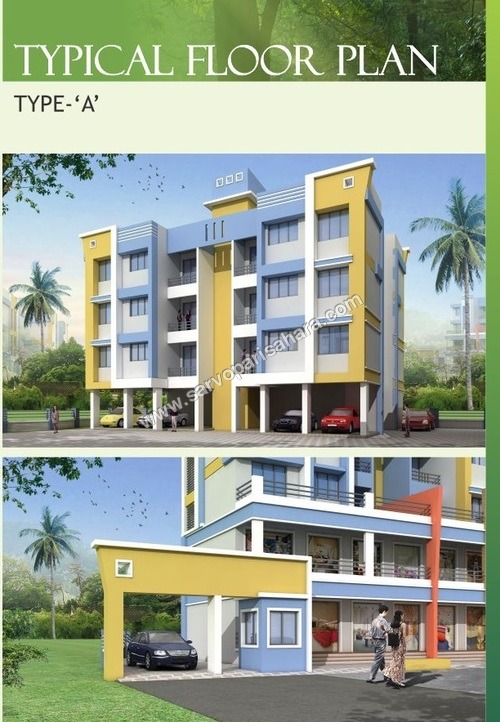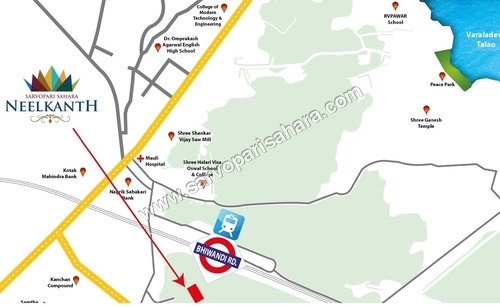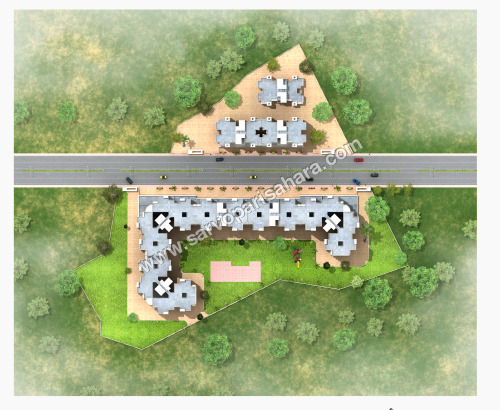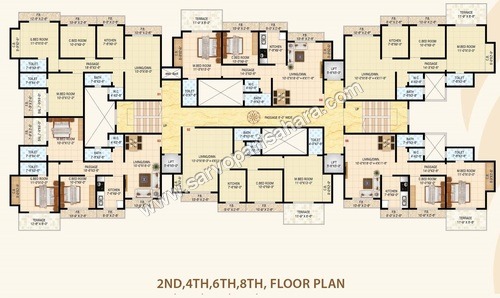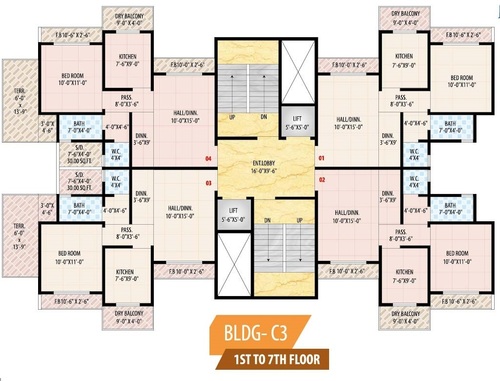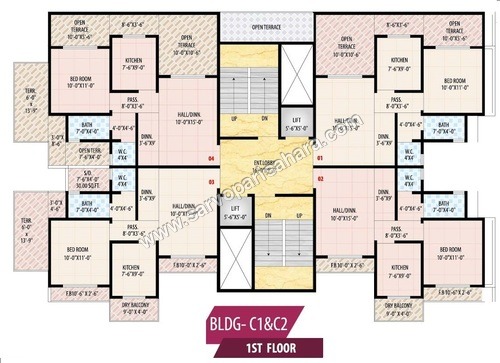
Building C1 & C2 : 1st Floor Plan
Price:
Get Latest Price
In Stock
Product Specifications
| Scale | 1:100 |
| Format | Digital |
| Dimensions | Variable |
| Material | Paper/Digital |
| Revisions | As needed |
| Drawing type | Floor plan |
| Usage | Building C1 & C2 first floor layout planning and construction. |
| Features | Space planning, Layout design, Room dimensions, Building C1&C2, First floor |
Company Details
Into the the core enterprise of construction and property development over the last 15 years, the group has been always enjoyed trust and loyalty from its customers. This group has successfully accomplished projects at Navi Mumbai, Mulund, Bhandup, Vikhroli. Recently it has started a new project in Bhiwandi. Our prestigious Projects completed in Bhiwandi are Gayatri Residency Purna & Our On-going Projects is Sarvopari Sahara - Neelkanth. All these projects are fully facilitated with latest amenities both internally and externally. 56196_ 56196_HOME2.jpg The group has prosperously ventured into the
Business Type
Service Provider
Working Days
Monday To Sunday
More Product From This seller
Seller Details
Bhiwandi, Maharashtra
Mr. Madhukar Patil
Address
SAI SHRADHA MARKETING, S.No.158, Near Paras Compound, Opp. Grampanchayat Val office, Kamat Ghar, Bhiwandi, Maharashtra, 421308, India
Report incorrect details

