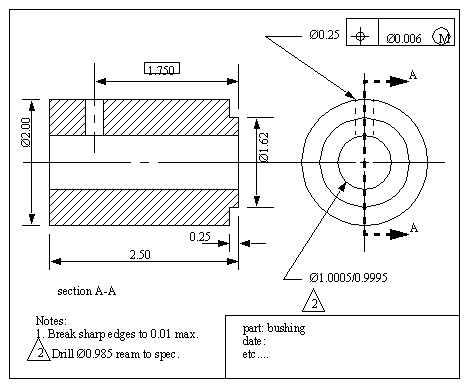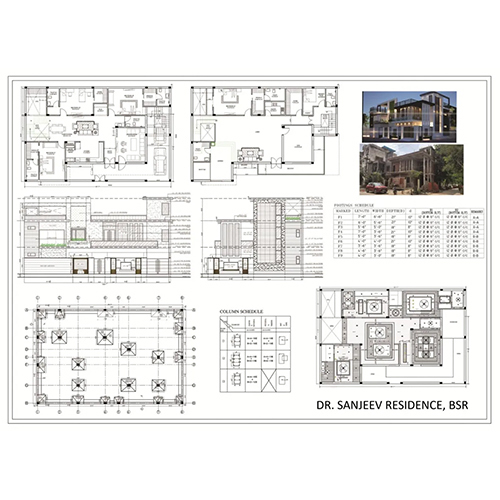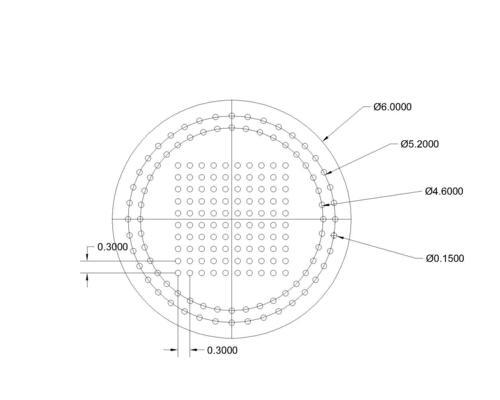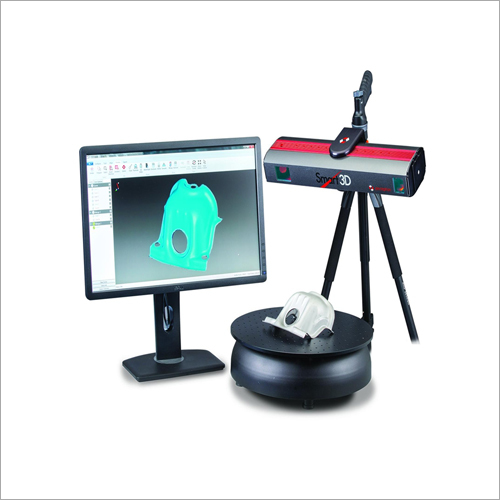Cad Cam Design Services In Sonipat
(439 products)3D Design And Development Service
SoftwareAutodesk Inventor
Design Input2D/3D Drawings
Output FormatDXF STL
File SizeVariable
Revision ControlYes
Design ReviewIncluded
CAD Product Design And Development Services
SoftwareSolidworks
File FormatSTEP IGES
Revision ControlYes
Team Size5-10 Engineers
CAD Expertise20+ years
UsageProduct design development and manufacturing support.
Tool Designing Service - Comprehensive and Custom Solutions | Affordable Pricing Tailored to Client Needs
Software UsedAutodesk Inventor
Design Type3D models
File FormatsSTEP IGES
Revision ControlVersioned
Design ReviewClient input
UsageAutomotive part design and tooling
Ramatek Engineers
Gurugram
 Trusted Seller
Trusted Seller11 Years
CAD Conversion Services - Expertly Accurate Paper to CAD Conversions | Precision Mapping and Drafting Solutions
Input FormatsPaper Drawings
Output FormatsDWG DXF
Accuracy99.9%
Turnaround Time1-3 days
File SizeVariable
Revision ControlVersioned
Identiqa Interiors Private Limited
Gurugram
Product Design Services - Plastic Die Casting Sheet Metal Rubber and Forge Parts | Superior Design Support Experienced Professionals Effective Visualization Techniques
SoftwareCAD Software
MethodologyIterative Design
Deliverables3D Models
MaterialsPlastics Metals
Team Size5-10 Designers
Turnaround Time2-4 Weeks
CAD CAM Consultancy Service - Expert Guidance in CAD CAM and CAE | Comprehensive Solutions Across Multiple Platforms
SoftwareAutodesk
ExpertiseCAD/CAM
IndustryManufacturing
LocationGurgaon
Delivery1-2 weeks
UsageDesign and manufacturing process optimization for various industries specializing in CAD/CAM services toolpath generation and simulation.
3D Animation Design Services - High-Quality Rendered Models | Zero Complaints Timely Delivery Supervised by Skilled Professionals
SoftwareAutodesk 3ds Max
StylePhotorealistic
Resolution4K
File formatsX OBJ
Revisions3
UsageReal estate marketing architectural visualization investor presentations
Service of Structural Steel Detailing by Auto Cad
SoftwareAutoCAD
File FormatDWG DXF
Revision ControlYes
Detail LevelHigh
ComplianceAISC
UsageStructural steel building design and fabrication
CAD Conversion Services - Advanced Vector Conversion Techniques | Layer Management Text Editing Adjustable Associative Dimensions Custom Symbols & Blocks
Input FormatsDWG DXF
Output FormatsDWG DXF
Layer handlingPreserved
Text editingIncluded
DimensioningAdjustable
Symbols & BlocksSupported
2D/3D Animation Service
SoftwareIndustry Standard
RevisionsUnlimited
Style GuideYes
Delivery Time1-3 Weeks
File FormatsMultiple
UsageMarketing materials presentations etc.
3D 2D Drawings Service
SoftwareAutoCAD ProE Solidworks
Length (mm)130-180
Diameter (mm)18-25
RevisionsMultiple
MaterialStainless Steel
Format2D/3D
3D CAD Drawings Planning And Renders
SoftwareAutoCAD
File FormatsDWG DXF
RevisionsUnlimited
DeliveryDigital
UsageInterior design projects space planning architectural visualizations construction documentation across India.
ScaleVariable
FAQs Related to Cad Cam Design Services In Sonipat
How many cad cam design services products are available in Sonipat?
Where can I find cad cam design services nearby Sonipat?
What are some related categories to cad cam design services in Sonipat?
Can I trust the Sonipat Based Cad Cam Design Services suppliers listed on Tradeindia?
How many Sonipat based Cad Cam Design Services manufacturers are there?
What is the price range of cad cam design services in Sonipat?
| Company Name | Currency | Product Name | Price |
|---|---|---|---|
| - | - | CAD Product Design And Development Services | 800-35000 INR (Approx.) |
| - | - | CAD CAM Service | 800 INR (Approx.) |
| - | - | 3D CAD Drawings Planning And Renders | 30 INR (Approx.) |
| - | - | Building Master Plan Services | 5 INR (Approx.) |
| - | - | Residential Plan Construction Services | 3000 INR (Approx.) |
| - | - | 2D House Plan Services | 15.0 INR (Approx.) |
| - | - | 3D Scanning Work Services | 4000 INR (Approx.) |
What is the delivery time for cad cam design services in Sonipat?
How many trusted sellers are available for Cad Cam Design Services in Sonipat?
Building Master Plan Services
Service TypeMaster Plan
TechnologyAll
Service ModeOnline/Offline
LocationPan India
Revisions3
Project Timeline6-8 weeks
Sheet Metal And Plastic Mould Designing Services
SoftwareCAD
Design Type3D Modeling
MaterialsSheet metal Plastic
DimensioningMetric
TolerancesISO 2768
UsageSheet metal and plastic mold creation for manufacturing
Animated Explainer Videos Services
Video LengthUnder 3 minutes
StyleAnimated
Delivery FormatMP4 MOV
Revisions2-3
ScriptwritingIncluded
VoiceoverOptional
CAD CAM Designing and Training Services
SoftwareAutodesk
Training Duration1-3 Weeks
Support LevelExtensive
Student Capacity5-15
CertificationProvided
CurriculumIndustry Standard
Architectural Services - Comprehensive CAD Designs | Eye-Catching Aesthetic Professional Structural and Electrical Drawings
Design TypeArchitectural
Software UsedAutoCAD
Revisions Included2-3
Project ScopeCommercial
Delivery FormatDigital
UsageBuilding design and construction
Stair Case Design
MaterialConcrete Steel
StyleCurved
DimensionsVariable
Steps12-20
Handrail MaterialStainless Steel
UsageResidential Interior Access
Residential Plan Construction Services
Plan TypeResidential
Service ModeOnline
Delivery AreaAll India
RevisionsMultiple
FormatDigital
UsageResidential construction guidance; complete blueprint for building houses.
Auto Cad Drawing Services
File FormatsDWG DXF
SoftwareAutoCAD
RevisionsUnlimited
DeliveryDigital
Accuracy0.001 mm
UsageDesign & drafting for client requirements. Creates precise AutoCAD drawings.
3d Walk-Through Designing Service
ResolutionHD
Duration100 seconds
Delivery Time15 days
SoftwareIndustry standard
File formatMultiple
RevisionsTwo
CAM Designing Services
SoftwareMastercam
CAD FormatsSTEP IGES
Manufacturing ProcessCNC machining
MaterialsSteel Aluminum
Tolerances±0.01 mm
UsageManufacturing tooling prototype parts and production runs
2D House Plan Services
Price: 15.0 INR/Square Foot
MOQ1 Square Foot/Square Foots
Product Description2D House Plan Services
2D DESIGN SERVICES
SoftwareAutoCAD
File FormatsDWG DXF
RevisionsUnlimited
DeliveryDigital
ScaleCustomizable
UsageArchitectural Mechanical Electrical blueprints and drawings.
PCB Designing Service - CAD/CAM Technology Project-Based Solutions Designed by Professionals Low-Cost Expertise
SoftwareCAD/CAM
Design TypePCB
LayersMulti-layer
SizeVariable
MaterialsFR4
UsagePrototyping and production
3D Scanning Work Services
Technology3D Scanning
SoftwareSolidEdge
Service TypeContract/Project
LocationAmbala
Accuracy0.1mm
Scanning RangeVariable
3D Architectural Designs Service
SoftwareAutoCAD Revit
RevisionsUnlimited
File FormatsDWG PDF
Delivery Time2-4 Weeks
ScaleVariable
UsageResidential and Commercial building projects. Includes site plans floor plans elevations and 3D models.
Popular Products
































